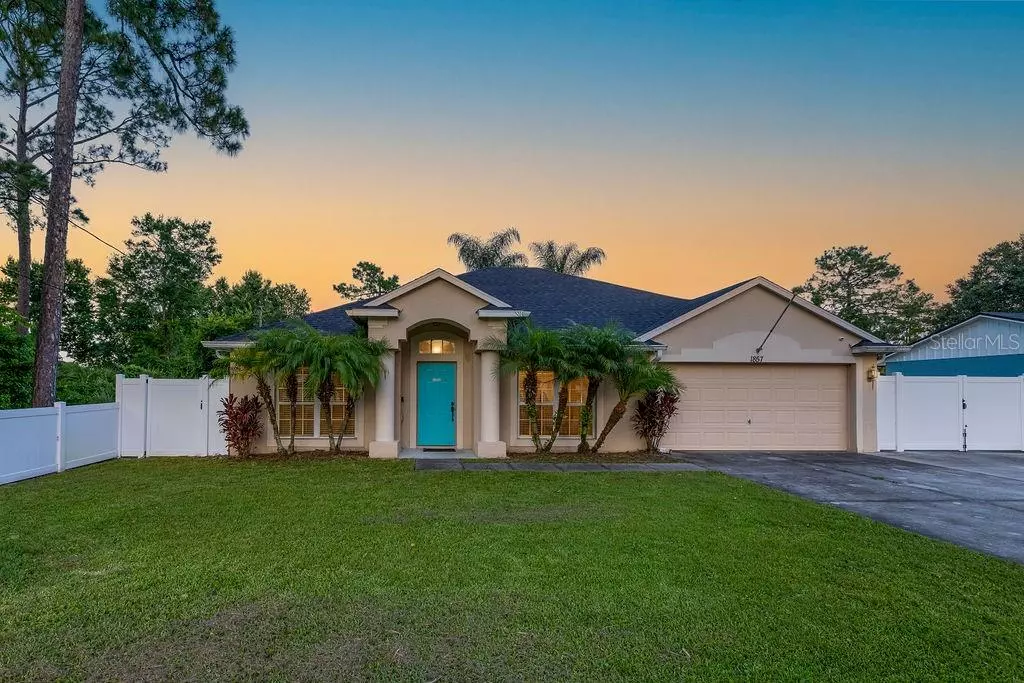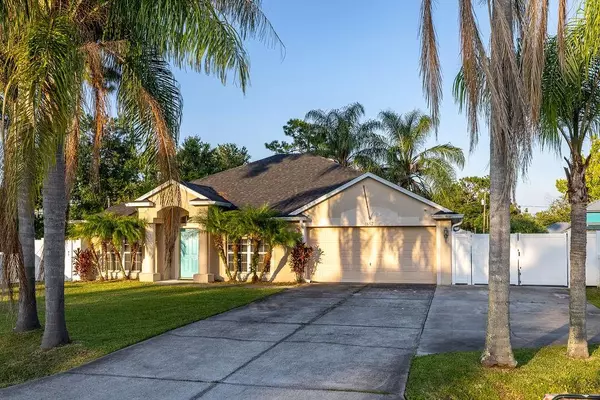$350,000
$350,000
For more information regarding the value of a property, please contact us for a free consultation.
1857 2ND AVE Deland, FL 32724
3 Beds
2 Baths
1,808 SqFt
Key Details
Sold Price $350,000
Property Type Single Family Home
Sub Type Single Family Residence
Listing Status Sold
Purchase Type For Sale
Square Footage 1,808 sqft
Price per Sqft $193
Subdivision Daytona Park Est Sec A
MLS Listing ID V4937259
Sold Date 08/16/24
Bedrooms 3
Full Baths 2
HOA Y/N No
Originating Board Stellar MLS
Year Built 2006
Annual Tax Amount $1,292
Lot Size 0.260 Acres
Acres 0.26
Property Description
WELCOME HOME!!! DELAND: Concrete Block 2006 SPLIT PLAN 3 beds, 2 baths, 2 car garage, 1,808 sq. ft. Fully Fenced! NEW NEW NEW HVAC 2023, WATER HEATER 2023, VINYL 6' FENCE BACKYARD AND 4' FRONT SIDES 2023 (Double Swing gate with add. parking pad behind gate great for boat, trailer, or car parking.) ALL TOP OF THE LINE GE PROFILE APPLIANCES 2023, NEW ROOF 2021!! You will LOVE the open and airy feel and all the space this lovely home has to offer. The Kitchen and Family room and expansive and open with a breakfast bar to fit the whole fam! The kitchen has been upgraded with all new SMART GE profile stainless steel appliances Double Oven (Convection and air fryer!), French Door Refrigerator, Stainless Steel Tub Dishwasher and Microwave (Chef connect)! The kitchen also offers an eat in space as well as a plethora of cabinet space and counter tops! The huge family room overlooks the screened back porch and private fenced back yard! This split plan home offers a large private primary suite with tray ceilings and double walk-in closets! The ensuite is complete with 2 separate vanities, a stand-up tiled shower, soaker tub, and private water closet. Across the home you will find 2 guest bedrooms with ceiling fan/light fixtures, and large closets. The guest bath offers a shower tub combo and has outside access to the screened porch. The inside laundry room comes fully equipped with NEW Smart GE Profile washer and dryer 2023! Living room, Dining, and Family room have all been updated with Luxury Vinyl Plank flooring! Don't miss out on all that is wonderful home has to offer.
Location
State FL
County Volusia
Community Daytona Park Est Sec A
Zoning 1609
Rooms
Other Rooms Family Room, Formal Dining Room Separate, Formal Living Room Separate, Inside Utility
Interior
Interior Features Ceiling Fans(s), Eat-in Kitchen, Kitchen/Family Room Combo, Living Room/Dining Room Combo, Split Bedroom, Thermostat, Vaulted Ceiling(s), Walk-In Closet(s), Window Treatments
Heating Central
Cooling Central Air
Flooring Laminate, Luxury Vinyl, Tile
Fireplace false
Appliance Dishwasher, Disposal, Dryer, Electric Water Heater, Microwave, Range, Refrigerator, Washer, Water Filtration System
Laundry Electric Dryer Hookup, Inside, Laundry Room, Washer Hookup
Exterior
Exterior Feature Lighting, Rain Gutters, Sliding Doors
Garage Garage Door Opener
Garage Spaces 2.0
Fence Vinyl
Utilities Available BB/HS Internet Available, Electricity Connected
Roof Type Shingle
Attached Garage true
Garage true
Private Pool No
Building
Lot Description In County, Paved
Entry Level One
Foundation Slab
Lot Size Range 1/4 to less than 1/2
Sewer Septic Tank
Water Well
Structure Type Block
New Construction false
Schools
Elementary Schools George Marks Elem
Middle Schools Deland Middle
High Schools Deland High
Others
Senior Community No
Ownership Fee Simple
Acceptable Financing Cash, Conventional, FHA, VA Loan
Listing Terms Cash, Conventional, FHA, VA Loan
Special Listing Condition None
Read Less
Want to know what your home might be worth? Contact us for a FREE valuation!

Our team is ready to help you sell your home for the highest possible price ASAP

© 2024 My Florida Regional MLS DBA Stellar MLS. All Rights Reserved.
Bought with COLDWELL BANKER RESIDENTIAL RE






