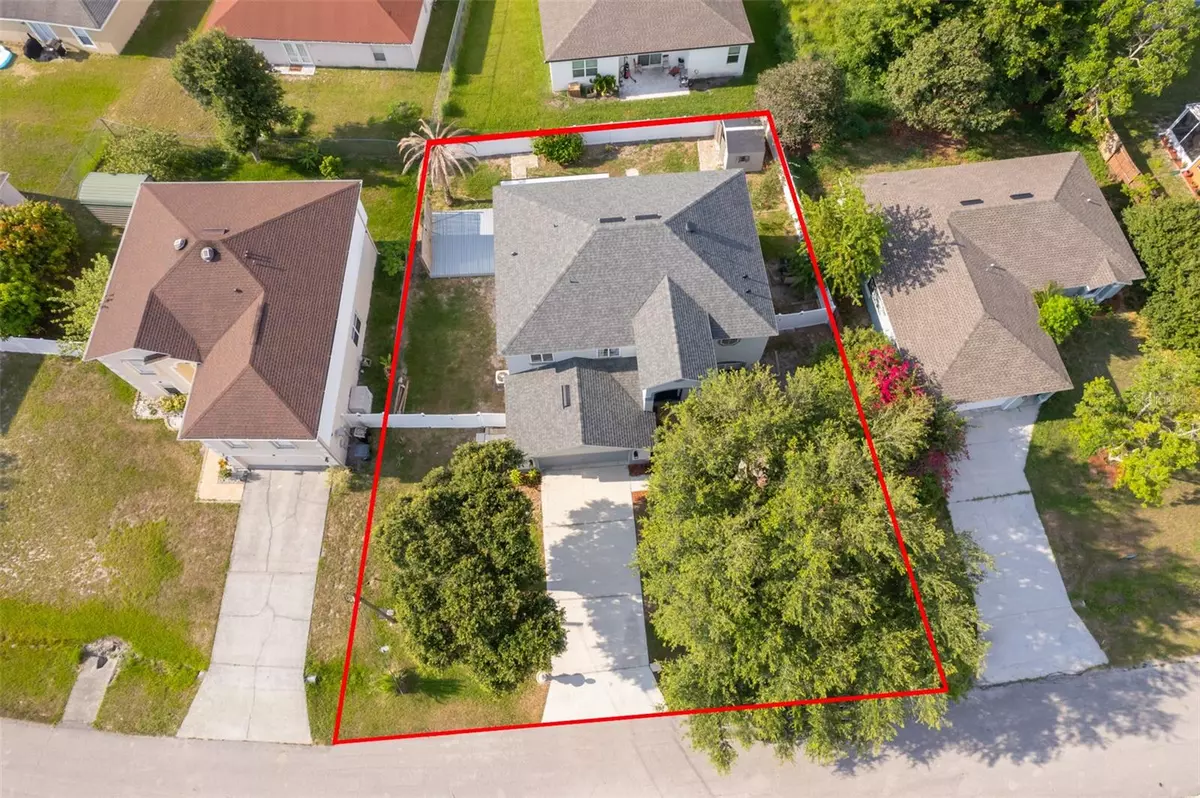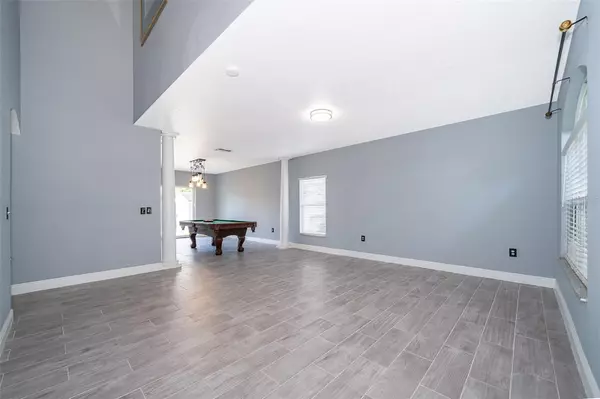$350,000
$350,000
For more information regarding the value of a property, please contact us for a free consultation.
10 FLATFISH DR Kissimmee, FL 34759
4 Beds
3 Baths
2,887 SqFt
Key Details
Sold Price $350,000
Property Type Single Family Home
Sub Type Single Family Residence
Listing Status Sold
Purchase Type For Sale
Square Footage 2,887 sqft
Price per Sqft $121
Subdivision Poinciana Nbrhd 04 Village 07
MLS Listing ID O6208290
Sold Date 07/09/24
Bedrooms 4
Full Baths 2
Half Baths 1
HOA Fees $85/mo
HOA Y/N Yes
Originating Board Stellar MLS
Year Built 2006
Annual Tax Amount $2,608
Lot Size 8,276 Sqft
Acres 0.19
Property Description
Welcome to this 4-bedroom, 2.5-bath home with a loft, located in the charming community of Poinciana. Step inside to discover a spacious and practical layout designed for both comfort and entertaining. The open floor plan features a family room with a custom-built fireplace, a cozy living room, and a separate formal dining area, ideal for hosting dinner parties. The large eat-in kitchen is a chef’s dream, boasting a breakfast nook and a stone wall bar with LED lights. Enjoy the scenic backyard views through the glass sliding doors. Outside, the property offers a 2-car garage and a well-sized yard that wraps around the home, providing ample space for outdoor activities. The backyard is fully enclosed with a vinyl fence, and the screened-in patio, added in 2022, can be converted to windows if desired. A 16' x 16' wood deck expands your entertaining space, ideal for gatherings and relaxation. The home has new baseboards and fresh paint throughout the interior, a roof replaced in 2021, and upgraded bathrooms. The second floor houses all the bedrooms, including the master suite and a fourth bedroom with built-in closets. The master bedroom is a true retreat, featuring a sizable en suite bathroom with a tub, separate shower, and two large closets. The additional three bedrooms are generously sized, and the home includes a versatile loft space perfect for a home office or play area. The laundry room has been enhanced with upgraded shelving, cabinets, and a butcher block countertop. Located in Poinciana, this home offers quick access to popular theme parks and attractions, blending the benefits of small-town living with convenient connections to major cities and beaches via I-4. Don’t miss the opportunity to make this beautiful, move-in-ready home yours!
Location
State FL
County Polk
Community Poinciana Nbrhd 04 Village 07
Rooms
Other Rooms Loft
Interior
Interior Features Cathedral Ceiling(s), Ceiling Fans(s), Kitchen/Family Room Combo, Open Floorplan, PrimaryBedroom Upstairs, Solid Wood Cabinets, Stone Counters, Walk-In Closet(s), Window Treatments
Heating Electric
Cooling Central Air
Flooring Carpet, Ceramic Tile, Vinyl
Fireplaces Type Electric
Fireplace true
Appliance Dishwasher, Disposal, Electric Water Heater, Microwave, Range, Refrigerator, Water Softener
Laundry Laundry Room
Exterior
Exterior Feature Garden, Sliding Doors
Garage Garage Door Opener
Garage Spaces 2.0
Community Features Deed Restrictions, Fitness Center, Pool
Utilities Available Cable Available, Electricity Connected, Public
Amenities Available Fitness Center, Playground
Waterfront false
Roof Type Shingle
Porch Covered, Rear Porch, Screened
Parking Type Garage Door Opener
Attached Garage true
Garage true
Private Pool No
Building
Story 2
Entry Level Two
Foundation Slab
Lot Size Range 0 to less than 1/4
Sewer Public Sewer
Water Public
Architectural Style Florida
Structure Type Block,Stucco,Wood Frame
New Construction false
Others
Pets Allowed Yes
Senior Community No
Ownership Fee Simple
Monthly Total Fees $85
Acceptable Financing Cash, Conventional, FHA, VA Loan
Membership Fee Required Required
Listing Terms Cash, Conventional, FHA, VA Loan
Special Listing Condition None
Read Less
Want to know what your home might be worth? Contact us for a FREE valuation!

Our team is ready to help you sell your home for the highest possible price ASAP

© 2024 My Florida Regional MLS DBA Stellar MLS. All Rights Reserved.
Bought with WEICHERT, REALTORS-HALLMARK PR






