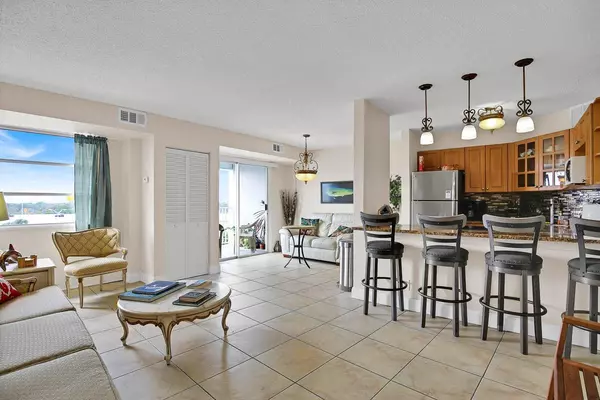$146,000
$149,000
2.0%For more information regarding the value of a property, please contact us for a free consultation.
3315 58TH AVE S #604 St Petersburg, FL 33712
2 Beds
1 Bath
887 SqFt
Key Details
Sold Price $146,000
Property Type Condo
Sub Type Condominium
Listing Status Sold
Purchase Type For Sale
Square Footage 887 sqft
Price per Sqft $164
Subdivision Wave The Condo
MLS Listing ID T3501144
Sold Date 05/10/24
Bedrooms 2
Full Baths 1
Construction Status Inspections
HOA Fees $597/mo
HOA Y/N Yes
Originating Board Stellar MLS
Year Built 1962
Annual Tax Amount $2,128
Lot Size 4.110 Acres
Acres 4.11
Property Description
Discover the residence of your dreams! Welcome to this exquisite 2-bedroom, 1-bathroom condo in the iconic Wave-shaped building, a move-in ready haven that seamlessly combines comfort and quality. The expansive Living Room and Dining Room open up to a captivating balcony. Indulge in the unique charm of the custom-designed kitchen, boasting granite countertops and stainless steel appliances. The updated bathroom features a beautifully tiled shower, adding a touch of luxury. The generously sized bedrooms showcase laminate floors and bathe in abundant natural light. Ample storage space enhances the functionality of this inviting home. As part of a vibrant community, relish in the lifestyle amenities such as a fitness center, a recently renovated pool with grill stations, a welcoming lobby, a secure entrance, and a convenient on-site laundry facility. Perfectly situated near the Sunshine Skyway Bridge, this prime location ensures quick access to shopping, restaurants, beaches, and the bustling Downtown St. Petersburg. Your dream home awaits – experience a harmonious blend of elegance and convenience in this exceptional condominium.
Location
State FL
County Pinellas
Community Wave The Condo
Direction S
Interior
Interior Features Ceiling Fans(s), Kitchen/Family Room Combo, Open Floorplan, Stone Counters, Thermostat
Heating Central, Electric
Cooling Central Air
Flooring Ceramic Tile, Laminate, Travertine
Fireplace false
Appliance Dishwasher, Electric Water Heater, Range, Refrigerator
Laundry Common Area
Exterior
Exterior Feature Balcony, Irrigation System, Lighting, Outdoor Grill, Sidewalk
Garage Assigned, Guest
Community Features Buyer Approval Required, Community Mailbox, Deed Restrictions, Fitness Center, Irrigation-Reclaimed Water, Pool
Utilities Available BB/HS Internet Available, Cable Available, Electricity Connected, Sewer Connected, Sprinkler Recycled, Water Connected
Amenities Available Cable TV, Elevator(s), Fitness Center, Pool, Recreation Facilities, Security
Waterfront false
Roof Type Shingle
Parking Type Assigned, Guest
Attached Garage false
Garage false
Private Pool No
Building
Story 1
Entry Level One
Foundation Slab
Sewer Public Sewer
Water Public
Architectural Style Mid-Century Modern
Structure Type Block
New Construction false
Construction Status Inspections
Schools
Elementary Schools Maximo Elementary-Pn
Middle Schools Bay Point Middle-Pn
High Schools Lakewood High-Pn
Others
Pets Allowed Breed Restrictions, Cats OK, Dogs OK, Size Limit, Yes
HOA Fee Include Cable TV,Pool,Insurance,Internet,Maintenance Grounds,Management,Recreational Facilities,Security,Trash,Water
Senior Community No
Pet Size Small (16-35 Lbs.)
Ownership Condominium
Monthly Total Fees $797
Acceptable Financing Cash, Conventional
Membership Fee Required Required
Listing Terms Cash, Conventional
Special Listing Condition None
Read Less
Want to know what your home might be worth? Contact us for a FREE valuation!

Our team is ready to help you sell your home for the highest possible price ASAP

© 2024 My Florida Regional MLS DBA Stellar MLS. All Rights Reserved.
Bought with EATON REALTY,LLC






