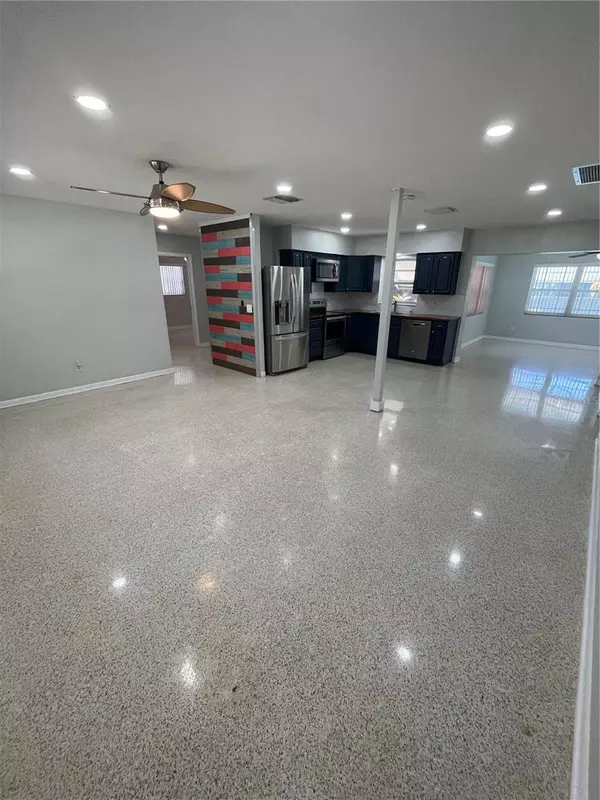$409,000
$409,000
For more information regarding the value of a property, please contact us for a free consultation.
1742 SHARONDALE DR Clearwater, FL 33755
2 Beds
2 Baths
1,274 SqFt
Key Details
Sold Price $409,000
Property Type Single Family Home
Sub Type Single Family Residence
Listing Status Sold
Purchase Type For Sale
Square Footage 1,274 sqft
Price per Sqft $321
Subdivision Woodmont Park Estates Lot 63
MLS Listing ID U8213794
Sold Date 03/11/24
Bedrooms 2
Full Baths 2
HOA Y/N No
Originating Board Stellar MLS
Year Built 1959
Annual Tax Amount $5,746
Lot Size 7,840 Sqft
Acres 0.18
Lot Dimensions 74x103
Property Description
Discover Your Dream Home: Open Floor Plan & Fenced Backyard Oasis!
This stunning home offers the ideal blend of contemporary design and outdoor serenity. Beautifully remodeled 2 bedroom, 2 bathroom pool home with 2 car garage. The open floor plan and the modern and updated kitchen with new appliances will please you immediately. While your pets have a fenced in backyard and lot of room to play, you can relax at the gorgeous fully enclosed Salt Water pool. And dont forget the huge Garage offers plenty of room for toys or your hobby.
And the best, your new house has plenty of new updates! New roof Jan 03, 2017. New A/C June 25, 2020. The Pool pump and smart timer July 2021. Newer Windows. Recessed LED lighting. Whole home water softener. Restored original terrazzo flooring. Custom built, ribbon cut, Sapele wood kitchen countertop.
Location
State FL
County Pinellas
Community Woodmont Park Estates Lot 63
Zoning 210100
Interior
Interior Features Attic Fan, Ceiling Fans(s), Thermostat
Heating Central, Electric
Cooling Central Air
Flooring Terrazzo
Furnishings Unfurnished
Fireplace false
Appliance Built-In Oven, Cooktop, Dishwasher, Electric Water Heater, Exhaust Fan, Ice Maker, Microwave, Range Hood, Refrigerator
Exterior
Exterior Feature Garden, Irrigation System, Outdoor Grill
Garage Spaces 2.0
Fence Vinyl
Pool In Ground, Screen Enclosure
Utilities Available Electricity Connected, Sewer Connected, Sprinkler Well, Water Connected
Roof Type Shingle
Porch Covered, Front Porch, Rear Porch, Screened
Attached Garage true
Garage true
Private Pool Yes
Building
Entry Level One
Foundation Slab
Lot Size Range 0 to less than 1/4
Sewer Public Sewer
Water Public
Architectural Style Contemporary
Structure Type Block,Stucco
New Construction false
Others
Senior Community No
Ownership Fee Simple
Special Listing Condition None
Read Less
Want to know what your home might be worth? Contact us for a FREE valuation!

Our team is ready to help you sell your home for the highest possible price ASAP

© 2024 My Florida Regional MLS DBA Stellar MLS. All Rights Reserved.
Bought with KELLER WILLIAMS GULFSIDE RLTY






