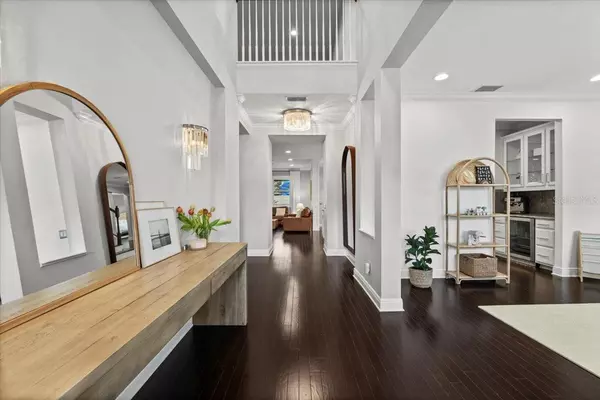$1,050,000
$999,000
5.1%For more information regarding the value of a property, please contact us for a free consultation.
12472 FITZROY ST Odessa, FL 33556
5 Beds
5 Baths
4,242 SqFt
Key Details
Sold Price $1,050,000
Property Type Single Family Home
Sub Type Single Family Residence
Listing Status Sold
Purchase Type For Sale
Square Footage 4,242 sqft
Price per Sqft $247
Subdivision Starkey Ranch Village 1 Ph 1-5
MLS Listing ID A4577868
Sold Date 10/02/23
Bedrooms 5
Full Baths 4
Half Baths 1
HOA Fees $6/ann
HOA Y/N Yes
Originating Board Stellar MLS
Year Built 2016
Annual Tax Amount $13,099
Lot Size 7,840 Sqft
Acres 0.18
Property Description
***Multiple Offers!! New pricing on this stunning Starkey Ranch home located in one of the most sought out communities in Pasco County! This home offers 2 master suites and 2 laundry rooms, one on each level! This showcase home offers all the bells and whistles including Restoration hardware throughout -- sconces, chandeliers, pulls, pendant lights, tilt dual vanity mirrors, faucets and lighting. This home impresses all the way down to the crystal door knobs! The dream kitchen includes glass cabinetry, under mount cabinet lighting, double ovens, built-in microwave, butler's pantry and built -in wine fridge for hosting! Up the stairs you will find a grand bonus/game room with built-in wet bar, shelving with stone counter tops, glass cabinetry, mini fridge and sink. Plantation shutters throughout. The fully-fenced and manicured yard includes a Rainbow playset with AstroTurf underneath and a play climbing dome. The little ones need their toys too! Use that Florida sun to reduce your electric bill with completely paid off 1.55 whole-home solar PV w/Silfab panels and Enphase microinverters. Enjoy two brand new Trane 16 SEER AC systems inside and out and Smart Home thermostats. You will also love clean water with an Enviro whole home water filtration has been added and a Navian tankless gas water heater. Air conditioned garage offers epoxy flooring, ceiling fan, and electric car outlet for the Tesla lovers! There are two electric panels, ceiling racks for storage, cabinetry, water softener, and extra lighting for your hobbies and projects. Professional pool renderings have been completed in person to share with you, and save you a few months of waiting to schedule your new pool build, if you’d like to add a gorgeous custom pool when you move in! Schedule your private showing today and don't forget to tour beautiful Starkey Ranch parks and trails, multiple pools, dog parks, playgrounds, ball fields, library, pre-school, bike park, beautiful conservation areas, and live close to hospitals, shopping, Tampa, Clearwater Beach, and St Pete Beaches! Welcome Home!
Location
State FL
County Pasco
Community Starkey Ranch Village 1 Ph 1-5
Zoning MPUD
Rooms
Other Rooms Bonus Room, Formal Dining Room Separate
Interior
Interior Features Ceiling Fans(s), Crown Molding, High Ceilings, Solid Wood Cabinets, Stone Counters, Thermostat, Tray Ceiling(s), Walk-In Closet(s), Wet Bar
Heating Central, Natural Gas, Solar
Cooling Central Air, Mini-Split Unit(s)
Flooring Tile, Wood
Furnishings Negotiable
Fireplace false
Appliance Convection Oven, Cooktop, Dishwasher, Disposal, Gas Water Heater, Microwave, Tankless Water Heater, Wine Refrigerator
Laundry Inside
Exterior
Exterior Feature Sliding Doors
Garage Spaces 3.0
Fence Fenced
Community Features Fishing, Irrigation-Reclaimed Water, Lake, Park, Playground, Pool, Sidewalks, Special Community Restrictions, Tennis Courts
Utilities Available Cable Connected, Electricity Connected, Sewer Connected, Solar, Sprinkler Meter, Street Lights, Water Connected
Waterfront false
Roof Type Shingle
Attached Garage true
Garage true
Private Pool No
Building
Story 2
Entry Level Two
Foundation Slab
Lot Size Range 0 to less than 1/4
Sewer Public Sewer
Water Public
Structure Type Stone, Stucco
New Construction false
Others
Pets Allowed Yes
Senior Community No
Ownership Fee Simple
Monthly Total Fees $6
Acceptable Financing Cash, Conventional
Membership Fee Required Required
Listing Terms Cash, Conventional
Special Listing Condition None
Read Less
Want to know what your home might be worth? Contact us for a FREE valuation!

Our team is ready to help you sell your home for the highest possible price ASAP

© 2024 My Florida Regional MLS DBA Stellar MLS. All Rights Reserved.
Bought with KEYSTONE REAL ESTATE SERVICES






