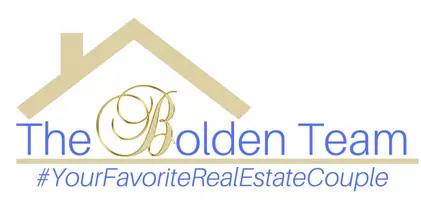$385,000
$385,000
For more information regarding the value of a property, please contact us for a free consultation.
4026 4TH AVE S St Petersburg, FL 33711
4 Beds
2 Baths
1,673 SqFt
Key Details
Sold Price $385,000
Property Type Single Family Home
Sub Type Single Family Residence
Listing Status Sold
Purchase Type For Sale
Square Footage 1,673 sqft
Price per Sqft $230
Subdivision Halls Central Ave 3
MLS Listing ID T3434801
Sold Date 06/21/23
Bedrooms 4
Full Baths 2
Construction Status Appraisal,Financing,Inspections
HOA Y/N No
Originating Board Stellar MLS
Year Built 1930
Annual Tax Amount $3,847
Lot Size 0.260 Acres
Acres 0.26
Property Description
Stop searching, move right in! Located on huge DOUBLE LOT, this beautiful 1673 sq ft house is situated in a rapidly growing neighborhood, conveniently close to the new Sunrunner to take you downtown in no time. Boasting numerous upgrades such as granite counters in the kitchen, modern stainless appliances, plank vinyl flooring, the latest air conditioning system, and 2 updated bathrooms, the comfortable living will make you feel right at home. The stack washer/dryer is an appreciated convenience. Step out into the huge fenced yard with endless opportunities: relax and enjoy the green space, install a swimming pool for some summer fun, or even build your own garage. Don't wait, get the chance to call this house yours, it's a must see! 4 Bedrooms 2 Bathrooms 1673 Sq.ft.
Location
State FL
County Pinellas
Community Halls Central Ave 3
Direction S
Interior
Interior Features Ceiling Fans(s), Master Bedroom Main Floor, Solid Surface Counters
Heating Central, Electric
Cooling Central Air
Flooring Ceramic Tile, Vinyl
Fireplace true
Appliance Dishwasher, Dryer, Microwave, Range, Refrigerator, Tankless Water Heater, Washer
Exterior
Exterior Feature Sidewalk
Utilities Available Cable Available, Electricity Connected, Sewer Connected, Water Connected
Roof Type Shingle
Garage false
Private Pool No
Building
Entry Level Two
Foundation Crawlspace
Lot Size Range 1/4 to less than 1/2
Sewer Public Sewer
Water Public
Structure Type Metal Siding, Wood Frame
New Construction false
Construction Status Appraisal,Financing,Inspections
Others
Senior Community No
Ownership Fee Simple
Acceptable Financing Cash, Conventional, FHA, VA Loan
Listing Terms Cash, Conventional, FHA, VA Loan
Special Listing Condition None
Read Less
Want to know what your home might be worth? Contact us for a FREE valuation!

Our team is ready to help you sell your home for the highest possible price ASAP

© 2025 My Florida Regional MLS DBA Stellar MLS. All Rights Reserved.
Bought with CHARLES RUTENBERG REALTY INC





