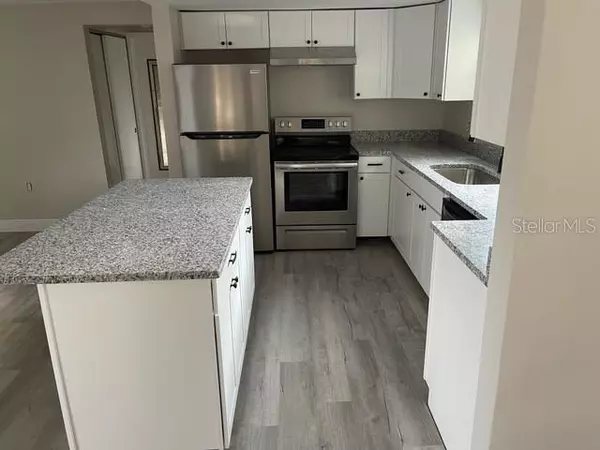$277,000
$289,900
4.4%For more information regarding the value of a property, please contact us for a free consultation.
7411 OAK CREST DR Port Richey, FL 34668
2 Beds
2 Baths
1,442 SqFt
Key Details
Sold Price $277,000
Property Type Single Family Home
Sub Type Single Family Residence
Listing Status Sold
Purchase Type For Sale
Square Footage 1,442 sqft
Price per Sqft $192
Subdivision Regency Park
MLS Listing ID U8144455
Sold Date 07/20/22
Bedrooms 2
Full Baths 2
HOA Y/N No
Originating Board Stellar MLS
Year Built 1973
Annual Tax Amount $1,395
Lot Size 5,227 Sqft
Acres 0.12
Property Description
BACK ON THE MARKET! This home has been meticulously remodeled from top to bottom and is move in ready! It is only 2 bedroom and 2 bathroom home with a one car garage, but it can easily be turned into a three bedroom. Large spacious living and dining room combo is light and bright and has plenty of room for the entire family. The semi open floor plan is great for entertaining. The eat in kitchen is all brand new with white shaker cabinets, granite counter tops and stainless appliances. There is an island for extra storage/counter space. There is also a family room off the kitchen. The master and secondary baths have been remodeled as well with new cabinets, granite counter tops, lighting, mirrors, faucets. The entire home has premium vinyl plank flooring and there is new carpet in the bedrooms. The secondary bedroom has a cedar closet, the master a large walk in. The master has his and her sinks and room for a dressing table. The home has newer roof, HVAC system has been replaced in January and the home was just freshly painted inside and out, The yard is fenced in and has an inground pool for your enjoyment. Sliders access the pool from the master, living room and family rooms. Close to shopping, restaurants, schools and local activities. This won't last long! A BRAND NEW HOME COULD BE YOURS!
Location
State FL
County Pasco
Community Regency Park
Zoning R4
Interior
Interior Features Ceiling Fans(s), Kitchen/Family Room Combo, Living Room/Dining Room Combo, Master Bedroom Main Floor, Open Floorplan, Stone Counters, Window Treatments
Heating Central, Electric, Heat Pump
Cooling Central Air
Flooring Carpet, Laminate
Fireplace false
Appliance Dishwasher, Disposal, Electric Water Heater, Range Hood, Refrigerator
Laundry In Garage
Exterior
Exterior Feature Fence
Garage Spaces 1.0
Pool Gunite, In Ground
Utilities Available Cable Connected, Electricity Connected, Fire Hydrant, Phone Available, Public, Street Lights
Waterfront false
Roof Type Shingle
Attached Garage true
Garage true
Private Pool Yes
Building
Lot Description City Limits, Paved
Story 1
Entry Level One
Foundation Slab
Lot Size Range 0 to less than 1/4
Sewer Public Sewer
Water Public
Architectural Style Ranch
Structure Type Stucco
New Construction false
Others
Senior Community No
Ownership Fee Simple
Acceptable Financing Cash, Conventional, FHA
Listing Terms Cash, Conventional, FHA
Special Listing Condition None
Read Less
Want to know what your home might be worth? Contact us for a FREE valuation!

Our team is ready to help you sell your home for the highest possible price ASAP

© 2024 My Florida Regional MLS DBA Stellar MLS. All Rights Reserved.
Bought with 54 REALTY LLC






