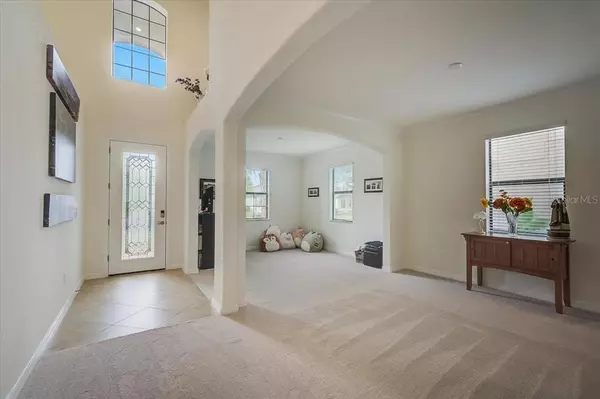$688,000
$685,000
0.4%For more information regarding the value of a property, please contact us for a free consultation.
9880 WINGOOD DR Venice, FL 34292
5 Beds
3 Baths
3,206 SqFt
Key Details
Sold Price $688,000
Property Type Single Family Home
Sub Type Single Family Residence
Listing Status Sold
Purchase Type For Sale
Square Footage 3,206 sqft
Price per Sqft $214
Subdivision Watercrest Un 1
MLS Listing ID A4531255
Sold Date 06/27/22
Bedrooms 5
Full Baths 3
Construction Status Financing,Inspections
HOA Fees $223/qua
HOA Y/N Yes
Originating Board Stellar MLS
Year Built 2018
Annual Tax Amount $4,496
Lot Size 6,098 Sqft
Acres 0.14
Property Description
Welcome Home! This featured Lennar Monte Carlo 2 story build has everything you and your family will need! The 5 bedroom 3 full bathroom home features a total of 3,206sqft of well thought out livable space. On the first level you will have your living room and dining room towards the front of the home, the kitchen/cafe and spacious laundry room towards the middle, and a family room, a full bathroom and 5th bedroom towards the rear. Beyond the cafe is your covered and screened in paver patio that leads to the back yard. Let's not forget about the oversized 3 CAR GARAGE that measures 21'x40'!! Moving to the second level there will be an open loft space, master suite with his and her closets, double vanity, walk in shower and tub! You will also find three more very spacious bedrooms, another full bathroom and a BONUS ROOM! Some of the other notable features of the home are the paver driveway, barrel tile roof, granite counters, spacious kitchen cabinets, stainless steel appliances, new carpet in living spaces, hurricane shutters and a gated community that offers a fitness room, a covered sitting/lounging area near the community pool and a bocce ball court. The location of the community is conveniently located near I-75, and less than 15 minutes to Venice Ave shops and Venice Beach!
Location
State FL
County Sarasota
Community Watercrest Un 1
Rooms
Other Rooms Bonus Room
Interior
Interior Features High Ceilings, Solid Wood Cabinets, Stone Counters, Thermostat, Walk-In Closet(s)
Heating Central
Cooling Central Air
Flooring Carpet, Tile
Furnishings Unfurnished
Fireplace false
Appliance Dishwasher, Electric Water Heater, Microwave, Range, Refrigerator
Exterior
Exterior Feature Hurricane Shutters, Rain Gutters, Sidewalk, Sliding Doors
Parking Features Driveway, Oversized, Tandem
Garage Spaces 2.0
Community Features Buyer Approval Required, Deed Restrictions, Fitness Center, Gated, Pool, Sidewalks
Utilities Available Cable Connected, Public
Roof Type Tile
Attached Garage true
Garage true
Private Pool No
Building
Story 2
Entry Level Two
Foundation Slab
Lot Size Range 0 to less than 1/4
Sewer Public Sewer
Water Public
Structure Type Block, Stucco
New Construction false
Construction Status Financing,Inspections
Schools
Elementary Schools Taylor Ranch Elementary
Middle Schools Venice Area Middle
High Schools Venice Senior High
Others
Pets Allowed Yes
HOA Fee Include Pool, Management, Pool, Private Road, Recreational Facilities
Senior Community No
Pet Size Extra Large (101+ Lbs.)
Ownership Fee Simple
Monthly Total Fees $223
Acceptable Financing Cash, Conventional
Membership Fee Required Required
Listing Terms Cash, Conventional
Num of Pet 3
Special Listing Condition None
Read Less
Want to know what your home might be worth? Contact us for a FREE valuation!

Our team is ready to help you sell your home for the highest possible price ASAP

© 2024 My Florida Regional MLS DBA Stellar MLS. All Rights Reserved.
Bought with ENGEL & VOELKERS VENICE DOWNTOWN






