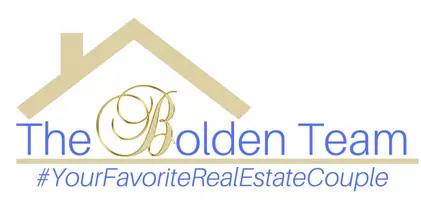$367,000
$367,000
For more information regarding the value of a property, please contact us for a free consultation.
4217 3RD AVE S St Petersburg, FL 33711
2 Beds
1 Bath
896 SqFt
Key Details
Sold Price $367,000
Property Type Single Family Home
Sub Type Single Family Residence
Listing Status Sold
Purchase Type For Sale
Square Footage 896 sqft
Price per Sqft $409
Subdivision Halls Central Ave 3
MLS Listing ID U8161677
Sold Date 06/13/22
Bedrooms 2
Full Baths 1
Construction Status Appraisal,Financing,Inspections
HOA Y/N No
Year Built 1951
Annual Tax Amount $2,224
Lot Size 6,098 Sqft
Acres 0.14
Lot Dimensions 49x120
Property Description
Back on market, buyer got cold feet no inspections preformed. Completely remodeled 2/1 is as cute as a button and move in ready! Refinished hardwood floors throughout the entire home and two living spaces makes this cozy home feel extremely spacious! Main living area has lots of natural lighting new 5" baseboards and window blinds. New kitchen boasts wood shaker cabinets, large pantry, granite countertops and stainless steel appliances. Enclosed breezeway was previously converted and makes for a perfect office space, 3rd bedroom or second living area. Oversized laundry closet with washer/dryer hookup. Bedrooms are spacious and bathroom features beautiful porcelain tile, custom wood vanity with granite and a vessel sink. The back yard is oversized and features a newly built 300 sq ft paver deck with crushed shell, perfect for relaxing and entertaining. This home also features alley access with large roll gate and parking pad, perfect for storing your toys! Large single car garage and ample overhead storage. New roof in 2017, windows are newer, electrical is up to date. Fresh paint, quaint brick paved streets, new landscaping and trim work give this home its curb appeal. Great neighborhood, centrally located to schools, shopping, beaches, interstate and downtown. Hurry this one won't last long!
Location
State FL
County Pinellas
Community Halls Central Ave 3
Direction S
Interior
Interior Features Ceiling Fans(s), Open Floorplan, Solid Surface Counters, Solid Wood Cabinets, Stone Counters
Heating Central
Cooling Central Air
Flooring Wood
Fireplace false
Appliance Microwave, Range, Refrigerator
Exterior
Exterior Feature Fence
Parking Features Alley Access
Garage Spaces 1.0
Utilities Available Electricity Connected, Sewer Connected
Roof Type Shingle
Attached Garage true
Garage true
Private Pool No
Building
Story 1
Entry Level One
Foundation Stem Wall
Lot Size Range 0 to less than 1/4
Sewer Public Sewer
Water Public
Structure Type Wood Frame
New Construction false
Construction Status Appraisal,Financing,Inspections
Others
Senior Community No
Ownership Fee Simple
Acceptable Financing Cash, Conventional
Listing Terms Cash, Conventional
Special Listing Condition None
Read Less
Want to know what your home might be worth? Contact us for a FREE valuation!

Our team is ready to help you sell your home for the highest possible price ASAP

© 2025 My Florida Regional MLS DBA Stellar MLS. All Rights Reserved.
Bought with REALTY EXPERTS





