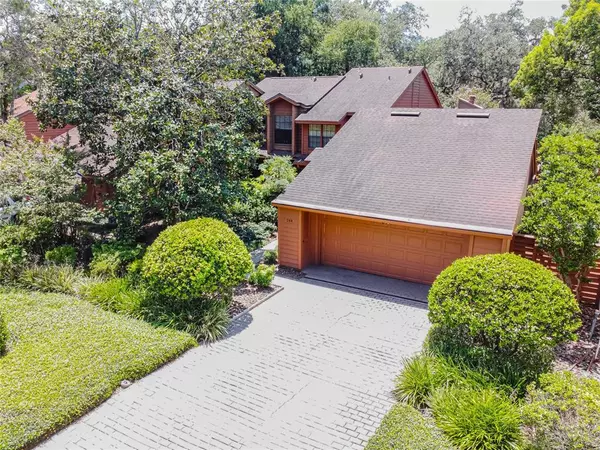$400,000
$400,000
For more information regarding the value of a property, please contact us for a free consultation.
144 RAINTREE DR Longwood, FL 32779
2 Beds
2 Baths
1,680 SqFt
Key Details
Sold Price $400,000
Property Type Townhouse
Sub Type Townhouse
Listing Status Sold
Purchase Type For Sale
Square Footage 1,680 sqft
Price per Sqft $238
Subdivision Springs Whispering Pines Sec 2
MLS Listing ID O5974909
Sold Date 04/29/22
Bedrooms 2
Full Baths 2
Condo Fees $100
Construction Status No Contingency
HOA Fees $179/ann
HOA Y/N Yes
Year Built 1983
Annual Tax Amount $1,597
Lot Size 4,791 Sqft
Acres 0.11
Property Description
BACK ON THE MARKET!!!! LOST BUYER AT LAST MINUTE!! Come take a look at this lovely townhome located within the desirable gated Whispering Pines community of The Springs. After a long week of work, invite some friends over for an afternoon enjoying all the amenities of The Springs including the community pool, cabana, crystal clear natural spring, walking trails and much more. Head back to the house for dinner as you grill up some of your world famous BBQ ribs for everyone to enjoy on the huge and very private deck out back surrounded by blooming camellias and crepe myrtles. When the afternoon thunderstorms roll in, keep the festivities going under the cover of the screened lanai. The spacious kitchen will bring out the gourmet cook in you with granite counter tops, stainless steel appliances, tasteful backsplash, and plenty of custom cabinets. Both bedrooms have an en-suite bathroom, perfect for guests or an in-law suite! This charming home also features walk-in closets, a fireplace, and a 2 car garage. All of this in a great location just minutes from Sanlando Park, the Altamonte Mall, shopping, restaurants, Cranes Roost Park, the Sun-rail, I-4 and more! This amazing townhome won’t last long, so don’t hesitate!
Location
State FL
County Seminole
Community Springs Whispering Pines Sec 2
Zoning PUD
Rooms
Other Rooms Family Room
Interior
Interior Features Eat-in Kitchen, Solid Wood Cabinets, Stone Counters, Vaulted Ceiling(s), Walk-In Closet(s)
Heating Central
Cooling Central Air
Flooring Carpet, Tile, Travertine
Fireplaces Type Family Room, Wood Burning
Fireplace true
Appliance Built-In Oven, Dishwasher, Disposal
Exterior
Exterior Feature Awning(s), Fence, French Doors, Irrigation System, Lighting, Rain Gutters
Garage Spaces 2.0
Fence Board
Community Features Association Recreation - Owned, Fitness Center, Gated, Stable(s), Horses Allowed, Park, Playground, Sidewalks, Tennis Courts, Water Access
Utilities Available Electricity Connected
Amenities Available Basketball Court, Clubhouse, Fitness Center, Gated, Horse Stables, Park, Pickleball Court(s), Playground, Pool, Security, Trail(s)
Waterfront false
Water Access 1
Water Access Desc River
View Trees/Woods
Roof Type Shingle
Attached Garage true
Garage true
Private Pool No
Building
Entry Level Two
Foundation Slab
Lot Size Range 0 to less than 1/4
Sewer Public Sewer
Water Public
Structure Type Block, Wood Frame, Wood Siding
New Construction false
Construction Status No Contingency
Others
Pets Allowed Yes
HOA Fee Include Guard - 24 Hour, Maintenance Grounds, Pool, Private Road, Security
Senior Community No
Pet Size Large (61-100 Lbs.)
Ownership Fee Simple
Monthly Total Fees $279
Acceptable Financing Cash, Conventional, FHA, VA Loan
Membership Fee Required Required
Listing Terms Cash, Conventional, FHA, VA Loan
Special Listing Condition None
Read Less
Want to know what your home might be worth? Contact us for a FREE valuation!

Our team is ready to help you sell your home for the highest possible price ASAP

© 2024 My Florida Regional MLS DBA Stellar MLS. All Rights Reserved.
Bought with RE/MAX ASSURED






