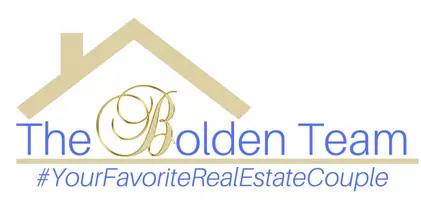$488,000
$499,000
2.2%For more information regarding the value of a property, please contact us for a free consultation.
4520 1ST AVE S St Petersburg, FL 33711
4 Beds
3 Baths
1,911 SqFt
Key Details
Sold Price $488,000
Property Type Single Family Home
Sub Type Single Family Residence
Listing Status Sold
Purchase Type For Sale
Square Footage 1,911 sqft
Price per Sqft $255
Subdivision Halls Central Ave 3
MLS Listing ID U8147564
Sold Date 03/28/22
Bedrooms 4
Full Baths 3
Construction Status Inspections
HOA Y/N No
Year Built 1950
Annual Tax Amount $4,130
Lot Size 10,018 Sqft
Acres 0.23
Lot Dimensions 90x110
Property Description
BACK ON THE MARKET due to buyers financing falling through. Be prepared to be WOWED by this spacious, move in ready, 4 bedroom, 3 full bathroom single family home that is centrally located in vibrant St. Pete and just minutes from downtown or the beaches. The ranch style home sits on TWO lots and is NOT in a flood zone! Interior features include fresh/neutral paint, crown molding, custom trim work, arched entry ways, window blinds, carpet, bamboo flooring, and tile. It has a split floor plan with an optional 4th bedroom (sellers currently using as a second living room space). This home is perfect for entertaining family and friends. The open concept kitchen boasts white cabinetry, solid surface countertops, backsplash and stainless steel appliances. Retreat to the spacious master bedroom suite where you'll love the high ceilings, walk in closet and jetted garden tub! A large, private driveway via alley access allows the front of the home to show off its excellent curb appeal. The shingle roof and HVAC system are only 2 years old! Don't hesitate, call today to schedule your private showing!
Location
State FL
County Pinellas
Community Halls Central Ave 3
Direction S
Rooms
Other Rooms Attic, Breakfast Room Separate, Formal Dining Room Separate, Formal Living Room Separate, Inside Utility
Interior
Interior Features Ceiling Fans(s), Crown Molding, Dry Bar, Eat-in Kitchen, Open Floorplan, Solid Surface Counters, Split Bedroom, Thermostat, Walk-In Closet(s)
Heating Central, Electric
Cooling Central Air
Flooring Bamboo, Carpet, Tile, Vinyl
Fireplace false
Appliance Dishwasher, Dryer, Electric Water Heater, Freezer, Microwave, Range, Refrigerator, Washer
Laundry Laundry Room
Exterior
Exterior Feature Fence, Irrigation System, Lighting, Sidewalk, Sliding Doors
Parking Features Alley Access, Curb Parking, Driveway, Tandem
Fence Masonry
Utilities Available BB/HS Internet Available, Cable Available, Cable Connected, Electricity Available, Electricity Connected, Phone Available, Public, Sewer Available, Sewer Connected, Street Lights, Water Available, Water Connected
Roof Type Shingle
Porch Front Porch
Attached Garage false
Garage false
Private Pool No
Building
Lot Description City Limits, Level, Near Public Transit, Sidewalk, Street One Way, Paved
Story 1
Entry Level One
Foundation Crawlspace
Lot Size Range 0 to less than 1/4
Sewer Public Sewer
Water Public
Architectural Style Ranch
Structure Type Stucco
New Construction false
Construction Status Inspections
Others
Senior Community No
Ownership Fee Simple
Acceptable Financing Cash, Conventional, FHA, VA Loan
Listing Terms Cash, Conventional, FHA, VA Loan
Special Listing Condition None
Read Less
Want to know what your home might be worth? Contact us for a FREE valuation!

Our team is ready to help you sell your home for the highest possible price ASAP

© 2025 My Florida Regional MLS DBA Stellar MLS. All Rights Reserved.
Bought with KELLER WILLIAMS REALTY





