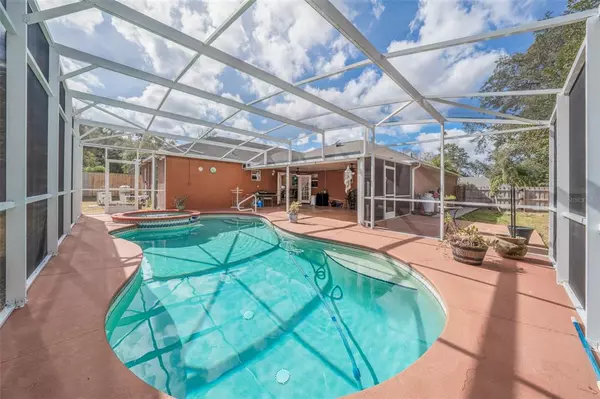$370,000
$360,000
2.8%For more information regarding the value of a property, please contact us for a free consultation.
1588 AMBOY DR Deltona, FL 32738
4 Beds
2 Baths
2,088 SqFt
Key Details
Sold Price $370,000
Property Type Single Family Home
Sub Type Single Family Residence
Listing Status Sold
Purchase Type For Sale
Square Footage 2,088 sqft
Price per Sqft $177
Subdivision Deltona Lakes Unit 43
MLS Listing ID O6000940
Sold Date 03/11/22
Bedrooms 4
Full Baths 2
Construction Status Financing,No Contingency
HOA Y/N No
Year Built 2001
Annual Tax Amount $1,810
Lot Size 10,018 Sqft
Acres 0.23
Lot Dimensions 80x125
Property Description
MULTIPLE OFFERS HAVE BEEN RECEIVED. PLEASE SUBMIT HIGHEST/BEST OFFER BY 5 PM FEB 10. WELCOME HOME TO DELTONA LAKES.**NO HOA** LIGHT AND BRIGHT FLOORPLAN FEATURES 2,088 SQ FT OF LIVING SPACE WITH FOUR BEDROOMS, TWO FULL BATHS, INSIDE LAUNDRY AND A TWO CAR GARAGE. CURRENT OWNER ADDED THE SOLAR HEATED SALT POOL WITH HOT TUB. THEY ALSO ADDED A 15 x 24 COVERED SCREENED PATIO. IN ADDITION, THERE IS AN EXTENDED DECK OUTSIDE OF THE SCREENED PATIO. GREAT SPACE FOR OUTDOOR ENTERTAING AND RELAXING. FRUIT TREES SURROUND THE BACKYARD. CURRENT OWNERS ADDED ALL NEW WINDOWS, SOLAR HOT WATER HEATER, IRRIGATION FRONT AND BACKYARD AND INSTALLED GRANITE COUNTERS IN THE KITCHEN. SPACIOUS KITCHEN FEATURES TWO PANTRIES, LARGE CENTER ISLAND WITH NEWER KITCHEN AID DISHWASHER, TWO SINKS AND GRANITE COUNTERS. LARGE NOOK SPACE WITH FRENCH DOORS THAT LEAD OUT TO THE COVERED PATIO AND POOL. KITCHEN IS OPEN TO THE FAMILY ROOM. HOME HAS TILE THROUGHOUT. NO CARPET!! THE LARGE PRIMARY SUITE FEATURES TWO WALK-IN-CLOSETES. PRIMARY BATH OFFERS DUAL SINKS, SHOWER, SOAKING TUB AND WATER CLOSET. SPLIT PLAN WITH 3 ADDITIONAL BEDROOMS, FULL BATH, LAUNDRY CLOSET AND LINEN CLOSET. HOME HAS BEEN MAINTAINED WITH AMERICAN HOME SHIELD WHICH IS TRANSFERABLE TO THE BUYER. CLOSE TO SHOPPING. THIS IS A GREAT PLACE TO CALL HOME!
Location
State FL
County Volusia
Community Deltona Lakes Unit 43
Zoning R-1
Rooms
Other Rooms Inside Utility
Interior
Interior Features Ceiling Fans(s), Eat-in Kitchen, Kitchen/Family Room Combo, Living Room/Dining Room Combo, Master Bedroom Main Floor, Open Floorplan, Solid Wood Cabinets, Split Bedroom, Stone Counters, Thermostat, Walk-In Closet(s)
Heating Central, Electric
Cooling Central Air
Flooring Ceramic Tile
Fireplace false
Appliance Dishwasher, Disposal, Microwave, Range, Refrigerator, Solar Hot Water
Laundry Inside, Laundry Closet
Exterior
Exterior Feature Fence, French Doors, Irrigation System, Rain Gutters, Sprinkler Metered
Garage Driveway, Garage Door Opener, On Street
Garage Spaces 2.0
Fence Wood
Pool Child Safety Fence, Deck, Gunite, Heated, In Ground, Pool Sweep, Salt Water, Screen Enclosure, Solar Heat
Utilities Available BB/HS Internet Available, Cable Available, Electricity Connected, Propane, Sprinkler Meter, Water Connected
Waterfront false
Roof Type Shingle
Parking Type Driveway, Garage Door Opener, On Street
Attached Garage true
Garage true
Private Pool Yes
Building
Lot Description Paved
Story 1
Entry Level One
Foundation Slab
Lot Size Range 0 to less than 1/4
Sewer Septic Tank
Water Public
Structure Type Block, Concrete, Stucco
New Construction false
Construction Status Financing,No Contingency
Others
Pets Allowed Yes
Senior Community No
Ownership Fee Simple
Acceptable Financing Cash, Conventional
Listing Terms Cash, Conventional
Special Listing Condition None
Read Less
Want to know what your home might be worth? Contact us for a FREE valuation!

Our team is ready to help you sell your home for the highest possible price ASAP

© 2024 My Florida Regional MLS DBA Stellar MLS. All Rights Reserved.
Bought with OUTLET REALTY






