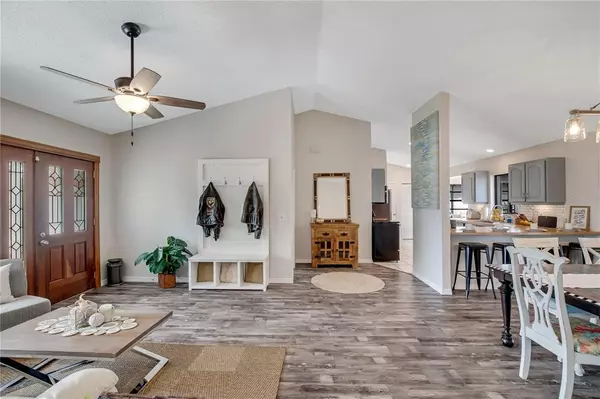$500,000
$515,000
2.9%For more information regarding the value of a property, please contact us for a free consultation.
8 CHESTNUT CT Palm Coast, FL 32137
3 Beds
2 Baths
1,659 SqFt
Key Details
Sold Price $500,000
Property Type Single Family Home
Sub Type Single Family Residence
Listing Status Sold
Purchase Type For Sale
Square Footage 1,659 sqft
Price per Sqft $301
Subdivision Palm Coast Cc Cove Sec 3 Map
MLS Listing ID O5950169
Sold Date 08/02/21
Bedrooms 3
Full Baths 2
Construction Status Appraisal,Financing,Inspections
HOA Y/N No
Year Built 1984
Annual Tax Amount $3,335
Lot Size 10,018 Sqft
Acres 0.23
Property Description
DON'T MISS THIS ONE! Beautiful saltwater canal pool home with stunning views and dock. This home features new luxury vinyl flooring, upgraded kitchen countertops and stainless steel appliances. Enjoy entertaining friends in the spacious family room with sliders out to the newly screened pool (2020) and covered back deck. Relax after a long day in the newly installed hot tub while watching the sunset. This home is warm, inviting and full of natural light. Newly painted inside and out, New Metal Roof, landscaping and patio installed 2021, New hot water heater, garage door and pool pump installed 2020. Enjoy being minutes away from the ICW by boat and minutes away from fine dining restaurants, shopping centers and gorgeous beaches. This is a must see home! Call today for a viewing.
Location
State FL
County Flagler
Community Palm Coast Cc Cove Sec 3 Map
Zoning SFR-2
Interior
Interior Features Ceiling Fans(s), Open Floorplan, Skylight(s), Split Bedroom, Thermostat, Vaulted Ceiling(s), Walk-In Closet(s)
Heating Electric
Cooling Central Air
Flooring Ceramic Tile, Vinyl
Fireplace false
Appliance Dishwasher, Disposal, Dryer, Electric Water Heater, Microwave, Range, Refrigerator, Washer
Exterior
Exterior Feature Fence, Rain Gutters, Sliding Doors
Garage Spaces 2.0
Utilities Available Electricity Connected, Sewer Connected, Sprinkler Well, Water Connected
Waterfront Description Canal - Saltwater
View Y/N 1
Water Access 1
Water Access Desc Canal - Saltwater
Roof Type Metal
Attached Garage true
Garage true
Private Pool Yes
Building
Entry Level One
Foundation Slab
Lot Size Range 0 to less than 1/4
Sewer Public Sewer
Water Public
Structure Type Block,Stucco
New Construction false
Construction Status Appraisal,Financing,Inspections
Others
Senior Community No
Ownership Fee Simple
Acceptable Financing Cash, Conventional, FHA, VA Loan
Listing Terms Cash, Conventional, FHA, VA Loan
Special Listing Condition None
Read Less
Want to know what your home might be worth? Contact us for a FREE valuation!

Our team is ready to help you sell your home for the highest possible price ASAP

© 2024 My Florida Regional MLS DBA Stellar MLS. All Rights Reserved.
Bought with STELLAR NON-MEMBER OFFICE






