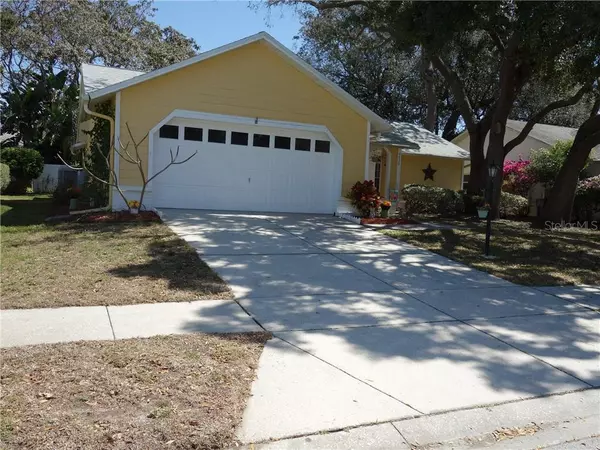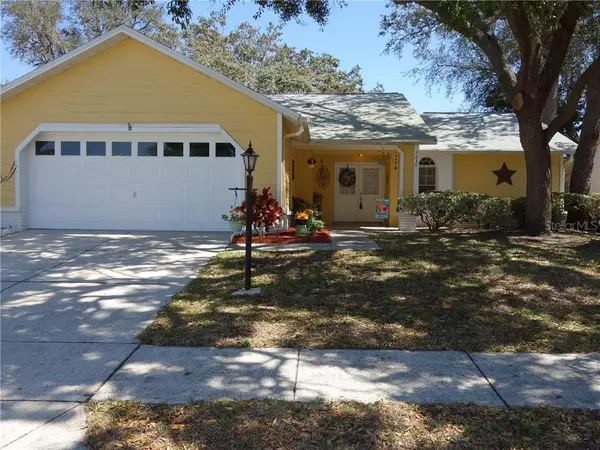$249,900
$249,900
For more information regarding the value of a property, please contact us for a free consultation.
4830 SANDPOINTE DR New Port Richey, FL 34655
2 Beds
2 Baths
1,562 SqFt
Key Details
Sold Price $249,900
Property Type Single Family Home
Sub Type Single Family Residence
Listing Status Sold
Purchase Type For Sale
Square Footage 1,562 sqft
Price per Sqft $159
Subdivision Heritage Lake
MLS Listing ID U8116169
Sold Date 04/27/21
Bedrooms 2
Full Baths 2
Construction Status Inspections
HOA Fees $58/mo
HOA Y/N Yes
Year Built 1988
Annual Tax Amount $1,370
Lot Size 6,098 Sqft
Acres 0.14
Property Description
You will fall in love with this amazing home centrally located in the very popular Heritage Lakes 55+ Trinity community. This home was tastefully updated inside and out. You will enjoy a Spacious Open Floor plan. The Living and Dining Areas have new neutral color tile which is easy to maintain and clean. Gorgeous Open Kitchen with white cabinetry, light granite and newer appliances make this house stand out from the rest. Light and bright enough inside for you to enjoy your morning coffee while reading in your beautiful breakfast nook. All appliances are included with the purchase of this house. Privacy with house guests is not an issue as this is a split floor plan home. Now let's talk about the MASTER SUITE! It features a wrap around closet with double doors. The master bathroom has a vanity area with dual sinks and has a separate room with a toilet and a step in shower. Your Breezy Tiled Screened in Porch Spans 35 FEET across of this lovely home. The seller had a NEW ROOF installed in 2019 and The A/C was Recently replaced as well as the water heater. There is an oversized laundry room with enough room for a folding table and a hamper system. Enjoy this beautiful and friendly community as you stroll down the winding tree lined streets with nature's creatures swimming in the ponds. You may join this community's Clubhouse and partake in all the fun social activities, tennis, bocci, dance socials, swim in the heated pool and spa and the other super fun activities available in this amazing community, There so much more to talk about and see; Call to schedule your showing today!
Location
State FL
County Pasco
Community Heritage Lake
Zoning PUD
Interior
Interior Features Ceiling Fans(s), Eat-in Kitchen, Living Room/Dining Room Combo, Walk-In Closet(s)
Heating Central
Cooling Central Air
Flooring Ceramic Tile, Tile
Fireplace false
Appliance Dishwasher, Disposal, Range, Refrigerator
Exterior
Exterior Feature Irrigation System, Sidewalk
Garage Spaces 2.0
Utilities Available Cable Connected, Electricity Connected, Sewer Connected, Water Connected
Waterfront false
Roof Type Shingle
Attached Garage true
Garage true
Private Pool No
Building
Story 1
Entry Level One
Foundation Slab
Lot Size Range 0 to less than 1/4
Sewer Public Sewer
Water Public
Structure Type Block,Stucco
New Construction false
Construction Status Inspections
Others
Pets Allowed Yes
Senior Community Yes
Pet Size Medium (36-60 Lbs.)
Ownership Fee Simple
Monthly Total Fees $58
Acceptable Financing Cash, Conventional
Membership Fee Required Required
Listing Terms Cash, Conventional
Special Listing Condition None
Read Less
Want to know what your home might be worth? Contact us for a FREE valuation!

Our team is ready to help you sell your home for the highest possible price ASAP

© 2024 My Florida Regional MLS DBA Stellar MLS. All Rights Reserved.
Bought with RE/MAX REALTEC GROUP INC






