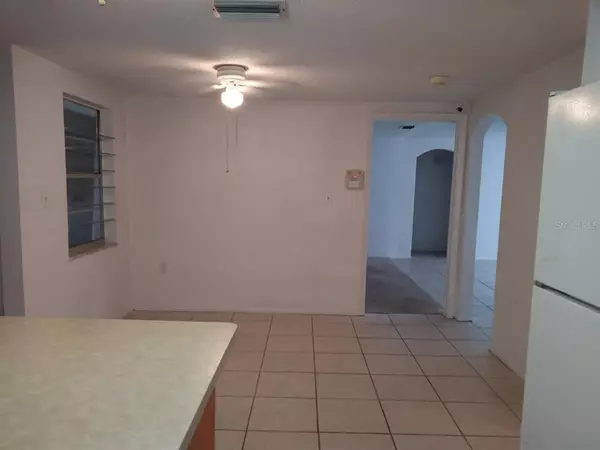$155,000
$190,000
18.4%For more information regarding the value of a property, please contact us for a free consultation.
7411 WESTCOTT DR Port Richey, FL 34668
2 Beds
2 Baths
1,442 SqFt
Key Details
Sold Price $155,000
Property Type Single Family Home
Sub Type Single Family Residence
Listing Status Sold
Purchase Type For Sale
Square Footage 1,442 sqft
Price per Sqft $107
Subdivision Regency Park
MLS Listing ID U8132755
Sold Date 08/25/21
Bedrooms 2
Full Baths 2
Construction Status Inspections
HOA Y/N No
Year Built 1974
Annual Tax Amount $726
Lot Size 5,227 Sqft
Acres 0.12
Property Description
Spacious 2 bedroom home has 2 full baths, 1 car garage with door opener and a fenced yard. **NO FLOOD ZONE** Prior owner converted 3rd bedroom to formal dining. Could easily be changed back to 3 bedroom. Central heat/air replaced in 2017. Kitchen remodeled within the last 4 years. Electrical breaker box updated in 2020 with surge protection added. Florida room not included in the heated square feet, but has a mini split a/c system for room temperature control. Master bedroom has walk in closet and Jack & Jill bath with double sinks and hallway entrance too. 2nd bedroom has a cedar walled closet. Closed circuit security system will be left with property. Property is sold as is for the convenience of the seller (he has never lived in the property, it was his mother's home). Many properties in the neighborhood are being restored. This home is well on it's way, but could use some TLC. It would make a great rental or a nice starter home. SELLER WANTS YOU TO MAKE AN OFFER. Room sizes are approximate and buyers are urged to verify all information independently.
Location
State FL
County Pasco
Community Regency Park
Zoning R4
Rooms
Other Rooms Florida Room, Formal Dining Room Separate, Great Room
Interior
Interior Features Ceiling Fans(s), Kitchen/Family Room Combo, Master Bedroom Main Floor, Solid Wood Cabinets, Walk-In Closet(s), Window Treatments
Heating Central, Electric, Heat Pump
Cooling Central Air, Mini-Split Unit(s)
Flooring Carpet, Tile
Furnishings Unfurnished
Fireplace false
Appliance Dishwasher, Disposal, Electric Water Heater, Freezer, Ice Maker, Microwave, Range, Refrigerator, Washer
Laundry In Garage
Exterior
Exterior Feature Fence, Rain Gutters, Sidewalk
Garage Driveway, Garage Door Opener, Ground Level
Garage Spaces 1.0
Fence Chain Link
Community Features None, Sidewalks
Utilities Available Cable Available, Phone Available, Sewer Connected, Street Lights, Underground Utilities, Water Connected
Waterfront false
Roof Type Shingle
Parking Type Driveway, Garage Door Opener, Ground Level
Attached Garage true
Garage true
Private Pool No
Building
Story 1
Entry Level One
Foundation Slab
Lot Size Range 0 to less than 1/4
Sewer Public Sewer
Water None
Architectural Style Florida
Structure Type Block,Stucco
New Construction false
Construction Status Inspections
Others
Senior Community No
Ownership Fee Simple
Acceptable Financing Cash, Conventional
Listing Terms Cash, Conventional
Special Listing Condition None
Read Less
Want to know what your home might be worth? Contact us for a FREE valuation!

Our team is ready to help you sell your home for the highest possible price ASAP

© 2024 My Florida Regional MLS DBA Stellar MLS. All Rights Reserved.
Bought with EZ WAY REALTY






