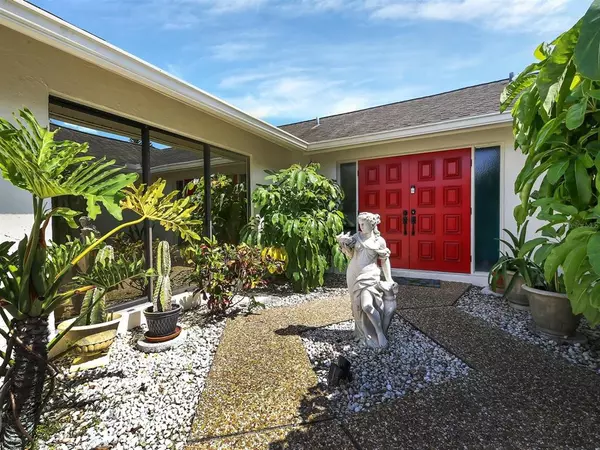$387,500
$399,000
2.9%For more information regarding the value of a property, please contact us for a free consultation.
5710 DORAL CT Sarasota, FL 34238
3 Beds
2 Baths
1,861 SqFt
Key Details
Sold Price $387,500
Property Type Single Family Home
Sub Type Single Family Residence
Listing Status Sold
Purchase Type For Sale
Square Footage 1,861 sqft
Price per Sqft $208
Subdivision Sunrise Golf Club Estates
MLS Listing ID A4501330
Sold Date 08/06/21
Bedrooms 3
Full Baths 2
Construction Status Appraisal,Financing,Inspections
HOA Fees $4/ann
HOA Y/N Yes
Year Built 1980
Annual Tax Amount $1,313
Lot Size 8,276 Sqft
Acres 0.19
Property Description
Move in ready home in a great Sarasota LOCATION! Minutes from I-75, The UTC, Legacy Trail and world famous Siesta Key (6miles). This is not your average cookie cutter home or neighborhood. This over 1,800 sq ft home has a great floor plan with a separate living room and flex room and offers a split bedroom layout. The living room, master bedroom, flex room and kitchen have sliders that let the outside in. The split floor plan is great for privacy when you have company visiting. The flex room with wood burning fireplace, could be used for many things, for example a man cave, office, art studio or playroom. The home has no carpet which will make cleaning a breeze. The updated tile is beautiful and would go with any style. The eat in kitchen has new cabinets with a transferable warranty, beautiful granite and new appliances. The master bedroom has a nice ensuite with walk in shower and a walk in closet. The guest bedrooms are a good size with a deep closets. The lanai is 20x10 and a great space for entertaining! There is a large patio on the outside of the lanai for your barbecuing enjoyment. Even your pet can enjoy a fenced in backyard. Another added bonus is the large garage with work bench and storage shelves. There is plenty of space for your car and toys. There is also a new electrical panel, hot water heater and has been repiped. NO, CDD or mandatory HOA Fees! Throw in the A+ school district and it is a winner (Ashton Elementary, Sarasota Middle and Riverview High School). Schedule an in person or virtual tour today, you'll be pleased with the upgrades, the layout, the location and the neighborhood. This is a wonderful opportunity to enjoy owning your own Florida home!
Location
State FL
County Sarasota
Community Sunrise Golf Club Estates
Zoning RMF1
Interior
Interior Features Ceiling Fans(s), Eat-in Kitchen, Living Room/Dining Room Combo, Master Bedroom Main Floor, Solid Surface Counters, Split Bedroom, Walk-In Closet(s)
Heating Central
Cooling Central Air
Flooring Ceramic Tile
Furnishings Unfurnished
Fireplace true
Appliance Dishwasher, Dryer, Electric Water Heater, Ice Maker, Microwave, Range, Refrigerator
Laundry Inside
Exterior
Exterior Feature Fence, Rain Gutters, Sliding Doors
Garage Driveway
Garage Spaces 2.0
Fence Chain Link
Community Features None
Utilities Available Cable Available, Cable Connected, Electricity Available, Electricity Connected, Sewer Connected, Water Connected
Waterfront false
Roof Type Shingle
Parking Type Driveway
Attached Garage true
Garage true
Private Pool No
Building
Lot Description Cleared, Paved
Story 1
Entry Level One
Foundation Slab
Lot Size Range 0 to less than 1/4
Sewer Public Sewer
Water None
Architectural Style Florida
Structure Type Block,Stucco
New Construction false
Construction Status Appraisal,Financing,Inspections
Schools
Elementary Schools Ashton Elementary
Middle Schools Sarasota Middle
High Schools Riverview High
Others
Pets Allowed Yes
Senior Community No
Ownership Fee Simple
Monthly Total Fees $4
Acceptable Financing Cash, Conventional
Membership Fee Required Optional
Listing Terms Cash, Conventional
Special Listing Condition None
Read Less
Want to know what your home might be worth? Contact us for a FREE valuation!

Our team is ready to help you sell your home for the highest possible price ASAP

© 2024 My Florida Regional MLS DBA Stellar MLS. All Rights Reserved.
Bought with KELLER WILLIAMS CLASSIC GROUP






