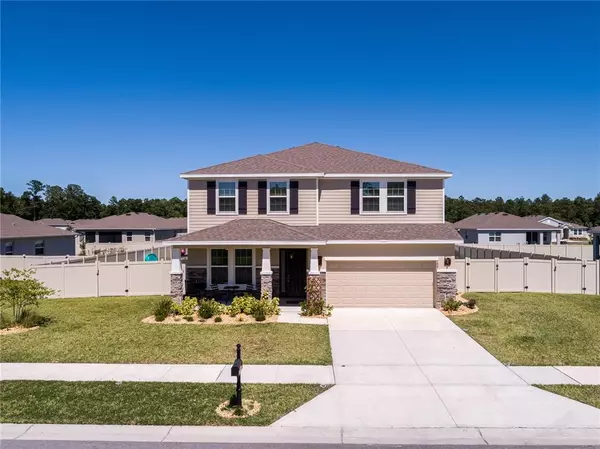$377,000
$385,000
2.1%For more information regarding the value of a property, please contact us for a free consultation.
1861 NE 50TH TER Ocala, FL 34470
4 Beds
3 Baths
3,080 SqFt
Key Details
Sold Price $377,000
Property Type Single Family Home
Sub Type Single Family Residence
Listing Status Sold
Purchase Type For Sale
Square Footage 3,080 sqft
Price per Sqft $122
Subdivision Alderbrook
MLS Listing ID OM619852
Sold Date 07/12/21
Bedrooms 4
Full Baths 3
Construction Status Appraisal,Inspections
HOA Fees $15/ann
HOA Y/N Yes
Year Built 2018
Annual Tax Amount $4,296
Lot Size 0.310 Acres
Acres 0.31
Lot Dimensions 100x135
Property Description
NO need to wait. Move in ready! Beautiful 4 bedroom 3 bath, 2 story home. Nothing left out with this home. Large kitchen w/Granite countertops, Counters and cabinets galore open to huge Living room and large eating
area that will accommodate a very large table and chairs.. Butler's pantry with more counterspace and cabinets plus a full, walk-in pantry. Formal Dining room. One guest bedroom, bath and linen closet downstairs. Little
mud room area right inside of the door to garage. Big garage with heavy duty wire racks for all of the storage that we all need. Upstairs is an expansive Family room w/big closet for games, toys or anything else you have.
Guest bedrooms 2 and 3 are all upstairs along with a full bath, double sinks and tub/shower combo.
M. Bedroom is also upstairs separated by the laundry room. No lugging laundry up and down the stairs. Plumbed for a wash sink. Humungous walk in closet. The M. bedroom has a large sitting room perfect for some me
time! M. bath has separate vanities and sinks, walk in shower, soaker tub and beautiful tile. Large linen closet. Sellers have updated lighting, kitchen sink, switch plates. Recently painted inside. Induction range and
Convection oven. All appliances are within 1 yr new.
Then there's the wonderful, spacious backyard. Definitely large enough for a pool and still room for a volley ball game on one of the side yards. Great open patio that can easily be screened in. Small, raised flower bed that
would be great for fresh veggies!! Sprinkler system w/rain gauge to save our precious water. Small storage area at the side of the home. Double gates to move in a larger shed or boat or anything else that you'd like to
store behind the fence. Certainly will not disappoint!!
Close to Silver Springs State park and Ocala National Forest with unlimited outdoor fun. Shopping, restaurants and amenities all close by.
Room measurements are estimates so buyer's and their agents confirm. There is a combo lockbox but must let seller know when agents and buyers will be wanting to look. Easy to show
Location
State FL
County Marion
Community Alderbrook
Zoning R1
Rooms
Other Rooms Great Room
Interior
Interior Features Ceiling Fans(s), High Ceilings, Kitchen/Family Room Combo, Solid Surface Counters, Walk-In Closet(s), Window Treatments
Heating Central
Cooling Central Air
Flooring Carpet, Ceramic Tile
Fireplace false
Appliance Convection Oven, Cooktop, Dishwasher, Electric Water Heater, Microwave, Range, Refrigerator
Exterior
Exterior Feature Fence, Irrigation System, Sliding Doors
Garage Driveway
Garage Spaces 2.0
Fence Vinyl
Utilities Available Cable Available, Electricity Connected, Phone Available, Sewer Connected, Sprinkler Meter, Water Connected
Waterfront false
Roof Type Shingle
Parking Type Driveway
Attached Garage true
Garage true
Private Pool No
Building
Lot Description Cleared, Paved
Story 2
Entry Level Two
Foundation Slab
Lot Size Range 1/4 to less than 1/2
Sewer Public Sewer
Water Public
Structure Type Stucco
New Construction false
Construction Status Appraisal,Inspections
Schools
Elementary Schools Ocala Springs Elem. School
Middle Schools Ft Mccoy Middle
High Schools Vanguard High School
Others
Pets Allowed Yes
Senior Community No
Ownership Fee Simple
Monthly Total Fees $15
Acceptable Financing Cash, Conventional, FHA, VA Loan
Membership Fee Required Required
Listing Terms Cash, Conventional, FHA, VA Loan
Special Listing Condition None
Read Less
Want to know what your home might be worth? Contact us for a FREE valuation!

Our team is ready to help you sell your home for the highest possible price ASAP

© 2024 My Florida Regional MLS DBA Stellar MLS. All Rights Reserved.
Bought with SHOWCASE PROPERTIES OF CENTRAL






