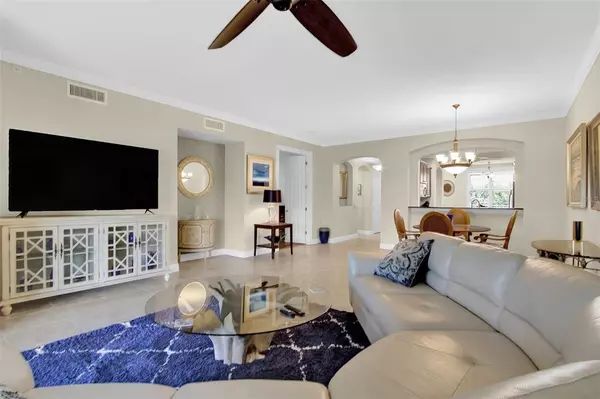$275,000
$259,900
5.8%For more information regarding the value of a property, please contact us for a free consultation.
5212 MANORWOOD DR #3B Sarasota, FL 34235
3 Beds
2 Baths
1,862 SqFt
Key Details
Sold Price $275,000
Property Type Condo
Sub Type Condominium
Listing Status Sold
Purchase Type For Sale
Square Footage 1,862 sqft
Price per Sqft $147
Subdivision Grande Oaks Preserve
MLS Listing ID A4499342
Sold Date 05/30/21
Bedrooms 3
Full Baths 2
Condo Fees $1,925
Construction Status No Contingency
HOA Y/N No
Year Built 2006
Annual Tax Amount $3,223
Property Description
Grand Oaks is a tranquil oasis tucked away on a beautiful quiet preserve with mature trees and a view of the lake with fountain ,and less than a mile from UTC mall and Wholefoods. It is a gated community with a secure garage and elevator to welcome you home. Inside you will enjoy high tray ceilings and crown molding that show off the natural lighting. The large gourmet eat in kitchen has granite countertops and raise panel cabinetry that opens into the large great room with a water front view. The 3rd bedroom off the family room makes a great den or office. Master suite features a spacious walk-in closet, double sinks, large shower and relaxing garden tub. Living area has ceramic tile flooring and wood flooring in the bedrooms. Recreational amenities include heated pool and spa, fully equipped fitness center, lighted Har-Tru tennis courts and a clubhouse with a catering kitchen. This lovely carefree and maintenance free home has easy access to Everything you need to enjoy your fabulous Florida lifestyle with easy access to shopping, golf courses, beaches, and downtown.
Location
State FL
County Sarasota
Community Grande Oaks Preserve
Zoning RSF3
Rooms
Other Rooms Den/Library/Office, Florida Room, Storage Rooms
Interior
Interior Features Ceiling Fans(s), Crown Molding, Eat-in Kitchen, Elevator, High Ceilings, Living Room/Dining Room Combo, Open Floorplan, Solid Wood Cabinets, Stone Counters, Walk-In Closet(s), Window Treatments
Heating Central, Electric
Cooling Central Air
Flooring Tile, Wood
Fireplace false
Appliance Dishwasher, Disposal, Dryer, Electric Water Heater, Microwave, Range, Range Hood, Refrigerator
Laundry Inside
Exterior
Exterior Feature Fence
Parking Features Assigned, Garage Door Opener, Under Building
Garage Spaces 1.0
Community Features Fitness Center, Gated, Pool, Sidewalks, Tennis Courts
Utilities Available Cable Available, Electricity Connected, Fire Hydrant, Phone Available, Sewer Connected, Street Lights, Water Connected
Waterfront Description Lake,Pond
View Y/N 1
View Trees/Woods, Water
Roof Type Built-Up
Porch Covered, Enclosed, Screened
Attached Garage true
Garage true
Private Pool No
Building
Story 4
Entry Level One
Foundation Slab
Sewer Public Sewer
Water Public
Structure Type Block
New Construction false
Construction Status No Contingency
Schools
Elementary Schools Bay Haven Sch Of Basics Plus Elementary
Middle Schools Booker Middle
High Schools Booker High
Others
Pets Allowed Number Limit, Size Limit
HOA Fee Include Pool,Escrow Reserves Fund,Maintenance Structure,Maintenance Grounds,Pest Control,Pool,Private Road,Recreational Facilities,Security,Sewer,Trash,Water
Senior Community No
Pet Size Medium (36-60 Lbs.)
Ownership Condominium
Monthly Total Fees $641
Acceptable Financing Cash, Conventional
Membership Fee Required None
Listing Terms Cash, Conventional
Num of Pet 3
Special Listing Condition None
Read Less
Want to know what your home might be worth? Contact us for a FREE valuation!

Our team is ready to help you sell your home for the highest possible price ASAP

© 2024 My Florida Regional MLS DBA Stellar MLS. All Rights Reserved.
Bought with COLDWELL BANKER REALTY






