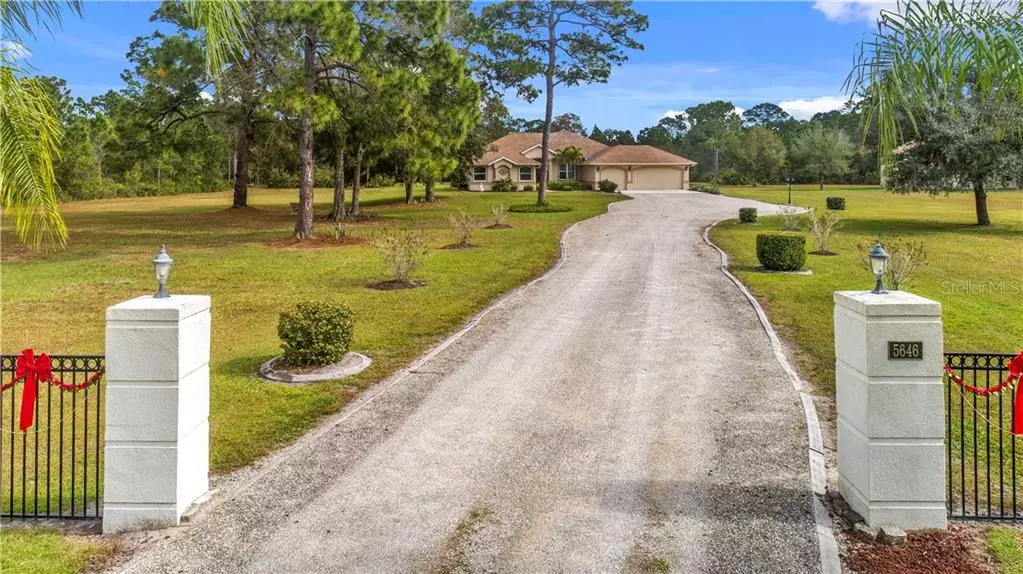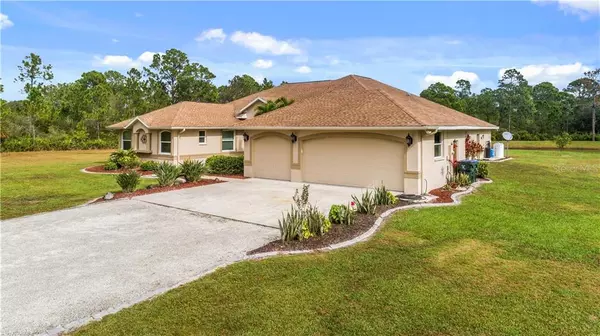$677,500
$689,900
1.8%For more information regarding the value of a property, please contact us for a free consultation.
5646 N CHAMBERLAIN BLVD North Port, FL 34286
4 Beds
3 Baths
3,687 SqFt
Key Details
Sold Price $677,500
Property Type Single Family Home
Sub Type Single Family Residence
Listing Status Sold
Purchase Type For Sale
Square Footage 3,687 sqft
Price per Sqft $183
Subdivision North Port Charlotte Estates 2
MLS Listing ID C7436611
Sold Date 02/12/21
Bedrooms 4
Full Baths 3
Construction Status Appraisal,Financing,Inspections
HOA Y/N No
Year Built 2002
Annual Tax Amount $9,083
Lot Size 10.000 Acres
Acres 10.0
Property Description
**PLEASE TAKE A WALK THROUGH YOUR NEW HOME WITH THE 3D INTERACTIVE VIRTUAL TOUR*** Welcome home to this elegant 4 bedroom, 3 bathroom home with a den/library and bonus/playroom that is just waiting on you! North Port Estate location, so bring your horses! Pull up the elongated driveway that is set back well off the road, to be met with lush tropical landscaping, exterior lantern lights, 3 car garage, RV GARAGE, and 10 ACRES of privacy! From the moment you step onto the inviting front porch you'll feel right at home. Open the double entry etched glass front door to a grand entrance with gorgeous crystal chandelier, 12 foot high ceilings and ceramic tile throughout as you make your way into your new home. Architecual detail is everywhere in this spectacular, well cared for home! The formal living room is open and spacious with crown molding and a wet bar - a perfect spot for entertaining family and friends. The exquisite master suite is across the home and private, it features an extra sitting room, private lanai access, custom walk-in-closet with built in's, dual sinks with make-up vanity, roman walk-in-shower, seperate toilet stall and a garden bath with Swarovski crystal chandelier lighting for the ultimate in relaxation! There is also a private den/library outside the master suite with beautiful unique tile flooring. The gourmet chef's kitchen leaves nothing to be desired! It features solid maple wood cabinets with decorative crown molding, granite countertops, Stainless Steel appliances, ornamental backsplash, coffee bar, walk-in-pantry, pendant and recessed lighting, plant shelves and a breakfast bar for even more seating options. The cozy breakfast nook is the perfect spot to sit and enjoy your morning coffee. This home also has a lovely formal dining room, with beautiful crystal chandelier to host to dinner parties for your guests. The Great Room has pocket sliding glass doors for plenty of natural sunlight to beam through and has an additional bonus room/playroom for even more space to enjoy! Guests of all ages can enjoy their own private quarters with a bedroom and private bath. The additional bedrooms are down the hallway and feature a full Jack and Jill bathroom with dual sinks, private closets, carpet, ceiling fan and window. Your backyard oasis has everything you could want, from the oversized screened in lanai, to the private pond loaded with fish and a detached RV Garage with additional parking pad - what more could you ask for? How about CUSTOM made, SECLUDED WALKING TRAILS just for you? Relax under the oak trees or watch the birds and deer frolick from your own backyard. If you enjoy peace & serenity of country living, but want to be near the city, this is your home! The grounds are breathtaking with plants, trees and shrubs, this is a MUST-SEE property words and photos can't describe this paradise! ASK YOUR AGENT FOR THE FEATURE SHEET IN THE MLS, it has a list of all recent upgrades and new items in the home.
Location
State FL
County Sarasota
Community North Port Charlotte Estates 2
Zoning AG
Rooms
Other Rooms Bonus Room, Breakfast Room Separate, Den/Library/Office, Family Room, Formal Dining Room Separate, Formal Living Room Separate, Great Room, Inside Utility
Interior
Interior Features Built-in Features, Ceiling Fans(s), Crown Molding, Eat-in Kitchen, High Ceilings, Open Floorplan, Split Bedroom, Walk-In Closet(s), Wet Bar
Heating Central
Cooling Central Air
Flooring Carpet, Ceramic Tile
Furnishings Negotiable
Fireplace false
Appliance Dishwasher, Disposal, Dryer, Microwave, Range, Refrigerator, Washer
Laundry Inside, Laundry Room
Exterior
Exterior Feature Lighting, Rain Gutters, Sliding Doors
Parking Features Driveway, Garage Door Opener, Parking Pad, RV Garage
Garage Spaces 3.0
Utilities Available Electricity Connected
Waterfront Description Pond
View Y/N 1
Water Access 1
Water Access Desc Pond
View Trees/Woods, Water
Roof Type Shingle
Porch Covered, Rear Porch, Screened
Attached Garage true
Garage true
Private Pool No
Building
Lot Description Cleared, Corner Lot, City Limits, In County, Level, Oversized Lot, Pasture, Paved, Zoned for Horses
Story 1
Entry Level One
Foundation Slab
Lot Size Range 10 to less than 20
Sewer Septic Tank
Water Well
Structure Type Block,Stucco
New Construction false
Construction Status Appraisal,Financing,Inspections
Schools
Elementary Schools Lamarque Elementary
Middle Schools Woodland Middle School
High Schools North Port High
Others
Pets Allowed Yes
Senior Community No
Ownership Fee Simple
Acceptable Financing Cash, Conventional, VA Loan
Listing Terms Cash, Conventional, VA Loan
Special Listing Condition None
Read Less
Want to know what your home might be worth? Contact us for a FREE valuation!

Our team is ready to help you sell your home for the highest possible price ASAP

© 2024 My Florida Regional MLS DBA Stellar MLS. All Rights Reserved.
Bought with RE/MAX ANCHOR REALTY






