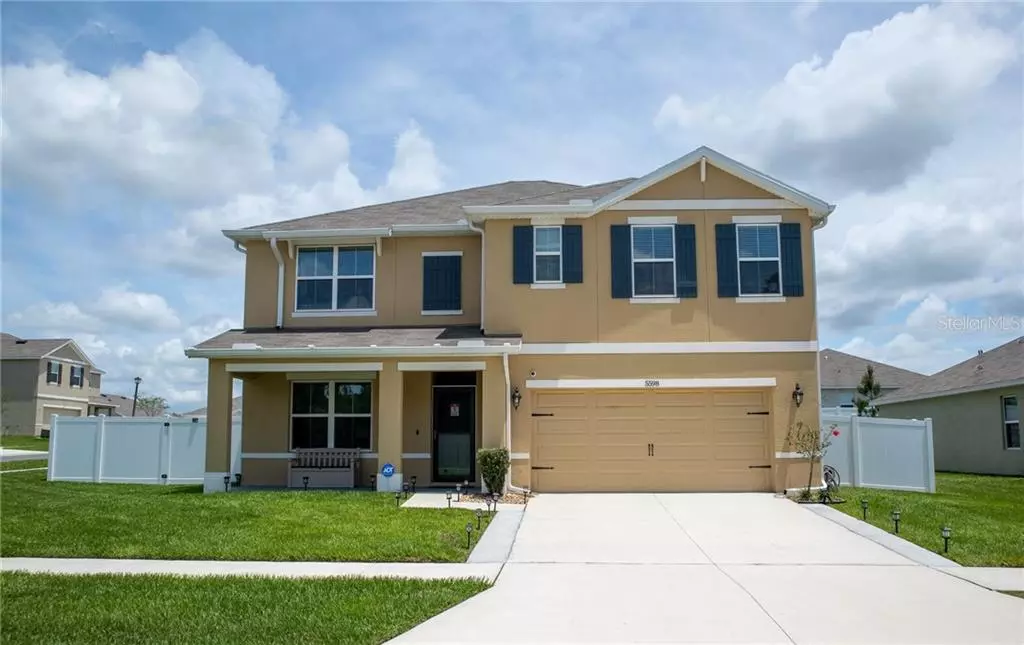$271,900
$271,900
For more information regarding the value of a property, please contact us for a free consultation.
5598 MAGDELENE WAY Zephyrhills, FL 33541
5 Beds
3 Baths
2,605 SqFt
Key Details
Sold Price $271,900
Property Type Single Family Home
Sub Type Single Family Residence
Listing Status Sold
Purchase Type For Sale
Square Footage 2,605 sqft
Price per Sqft $104
Subdivision Zephyr Ridge
MLS Listing ID T3245868
Sold Date 07/31/20
Bedrooms 5
Full Baths 3
Construction Status Appraisal,Financing,Inspections
HOA Fees $8/qua
HOA Y/N Yes
Year Built 2018
Annual Tax Amount $2,984
Lot Size 9,147 Sqft
Acres 0.21
Property Description
Current homeowners have done all the work now you get to enjoy! Over 2600 sqft, 5-bedroom, 3 bath, Office, Bonus Room & 2 car garage. Better than a builders model! Gourmet kitchen has dark SS smudge resistant appliances, range is induction stove top with convection oven, extra cabinets abound also EXTRA refrigerator and chest style freezer comes with home. Master Suite size of a luxury hotel room. NEVER run out of hot water with your electric tankless water heater installed in the garage. Commercial grade Maytag washer & dryer with Cabinetry in Laundry room. Wood plank porcelain tile on first floor, LED light fixtures or bulbs are used throughout home 4 are in the form of ceiling fans. All interior walls have been repainted. All toilets have been replaced with Kohler water saver power flush. Smart switches and plugs in 3 of the upstairs bedrooms and bonus room controlled by your phone. Nest thermostat, Nest front doorbell also installed Ring doorbell on back lanai for extra security camera. Speaking of security 3 ADT cameras installed on the outside paid through end of 2020 for the next home owner. 8 professionally wall mounted HDTVs stays with the property YES 8! Screen door, lawn/pest control and lawn mowing paid through 2020 bonus for new homeowner. Lush lawn unlike any other in neighborhood. French drain installed in the back yard that ties into gutters empties to the front. Full sprinkler system upgraded PVC fully fenced backyard with 10’ gate opening so pickup truck will fit through. Front driveway extra 18” concrete each side. Backyard Concrete pad extended to 23’X12’ with garden don’t hesitate this will go FAST! Many restaurants, shopping, doctor offices and entertainment options nearby local hospital is less than 5 miles away. Call today to make this home yours!
Location
State FL
County Pasco
Community Zephyr Ridge
Zoning MPUD
Rooms
Other Rooms Den/Library/Office, Inside Utility, Loft
Interior
Interior Features Ceiling Fans(s), Eat-in Kitchen, Kitchen/Family Room Combo, Thermostat, Walk-In Closet(s), Window Treatments
Heating Central
Cooling Central Air
Flooring Carpet, Ceramic Tile
Fireplace false
Appliance Dishwasher, Disposal, Dryer, Freezer, Microwave, Range, Refrigerator, Tankless Water Heater, Washer
Laundry Inside, Laundry Room
Exterior
Exterior Feature Fence, Irrigation System, Rain Gutters, Sidewalk
Garage Garage Door Opener
Garage Spaces 2.0
Community Features Deed Restrictions, Pool, Sidewalks
Utilities Available Cable Connected, Electricity Connected, Street Lights, Water Connected
Amenities Available Fence Restrictions, Pool, Vehicle Restrictions
Waterfront false
Roof Type Shingle
Parking Type Garage Door Opener
Attached Garage true
Garage true
Private Pool No
Building
Lot Description Corner Lot, Sidewalk, Paved
Story 2
Entry Level Two
Foundation Slab
Lot Size Range Up to 10,889 Sq. Ft.
Sewer Public Sewer
Water Public
Structure Type Block,Stucco
New Construction false
Construction Status Appraisal,Financing,Inspections
Schools
Elementary Schools New River Elementary
Middle Schools Raymond B Stewart Middle-Po
High Schools Zephryhills High School-Po
Others
Pets Allowed Breed Restrictions, Yes
HOA Fee Include Pool
Senior Community No
Ownership Fee Simple
Monthly Total Fees $8
Acceptable Financing Cash, Conventional, FHA, USDA Loan, VA Loan
Membership Fee Required Required
Listing Terms Cash, Conventional, FHA, USDA Loan, VA Loan
Special Listing Condition None
Read Less
Want to know what your home might be worth? Contact us for a FREE valuation!

Our team is ready to help you sell your home for the highest possible price ASAP

© 2024 My Florida Regional MLS DBA Stellar MLS. All Rights Reserved.
Bought with PREMIER SOTHEBYS INTL REALTY






