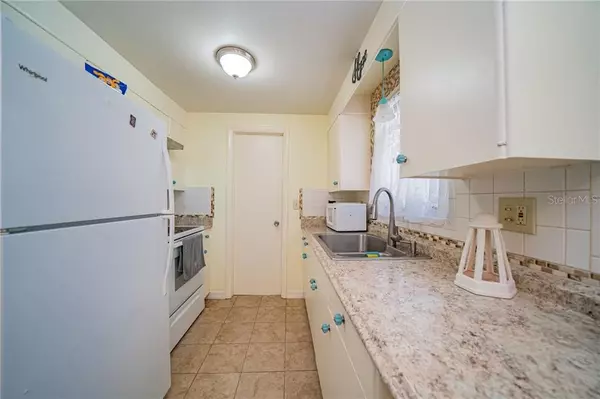$175,000
$179,000
2.2%For more information regarding the value of a property, please contact us for a free consultation.
325 E GREEN ST Englewood, FL 34223
2 Beds
1 Bath
773 SqFt
Key Details
Sold Price $175,000
Property Type Single Family Home
Sub Type Single Family Residence
Listing Status Sold
Purchase Type For Sale
Square Footage 773 sqft
Price per Sqft $226
Subdivision Prospect Park Sub Of Blk 5
MLS Listing ID D6112908
Sold Date 09/08/20
Bedrooms 2
Full Baths 1
Construction Status Financing,Inspections
HOA Y/N No
Year Built 1968
Annual Tax Amount $1,110
Lot Size 6,534 Sqft
Acres 0.15
Lot Dimensions 50x127
Property Description
Adorable Home! This home has been lovingly renovated and the location is perfect for enjoying Englewood Beach or Historic Downtown Englewood. You'll enjoy new A/C & duct work, new paint inside and out, new lanai and screens, new floors, 3rd nail, new water heater, and so much more! The beach is about 4.5 miles away, so all you need is to pack your flip flops! As you enter in the home you'll see the new floors paint and see the flow with one bedroom on the left and the master on the right. there is also a huge utility room that could be used as a office or book nook. The kitchen has been upgraded with tile accents, new counters, sink and appliances. The updates in the bath match! The HUGE screened patio looks out on the fenced back yard where you can garden, enjoy nature of just do nothing! So much has been redone there are no projects! The location is central to dining, golf, fishing, spring training & farmers market!
Location
State FL
County Sarasota
Community Prospect Park Sub Of Blk 5
Zoning RSF3
Rooms
Other Rooms Den/Library/Office
Interior
Interior Features Ceiling Fans(s), Kitchen/Family Room Combo, Split Bedroom, Thermostat, Window Treatments
Heating Central, Heat Pump
Cooling Central Air
Flooring Laminate
Furnishings Furnished
Fireplace false
Appliance Dryer, Range, Range Hood, Refrigerator, Washer
Laundry Inside, Laundry Room
Exterior
Exterior Feature Fence, Rain Gutters, Storage
Garage Driveway, Tandem
Fence Chain Link
Utilities Available Electricity Connected, Phone Available, Public, Sewer Connected, Water Connected
Waterfront false
Roof Type Shingle
Parking Type Driveway, Tandem
Garage false
Private Pool No
Building
Lot Description Cleared, City Limits, Near Public Transit, Paved
Story 1
Entry Level One
Foundation Slab
Lot Size Range Up to 10,889 Sq. Ft.
Sewer Public Sewer
Water Public
Structure Type Brick,Stucco
New Construction false
Construction Status Financing,Inspections
Schools
Elementary Schools Englewood Elementary
Middle Schools L.A. Ainger Middle
High Schools Lemon Bay High
Others
Pets Allowed Yes
Senior Community No
Ownership Fee Simple
Acceptable Financing Cash, Conventional, FHA, VA Loan
Listing Terms Cash, Conventional, FHA, VA Loan
Special Listing Condition None
Read Less
Want to know what your home might be worth? Contact us for a FREE valuation!

Our team is ready to help you sell your home for the highest possible price ASAP

© 2024 My Florida Regional MLS DBA Stellar MLS. All Rights Reserved.
Bought with RE/MAX ALLIANCE GROUP






