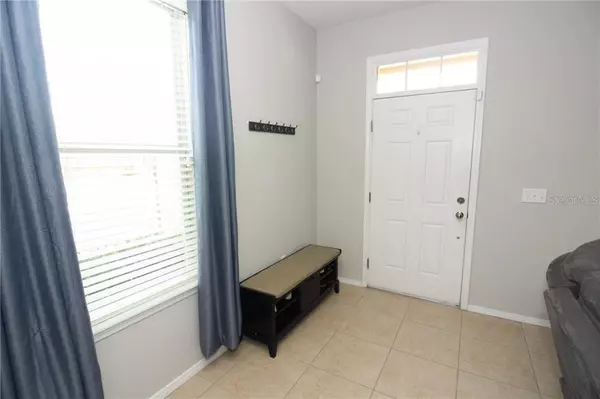$236,000
$240,000
1.7%For more information regarding the value of a property, please contact us for a free consultation.
1775 GRAND RUE DR Casselberry, FL 32707
3 Beds
3 Baths
1,708 SqFt
Key Details
Sold Price $236,000
Property Type Townhouse
Sub Type Townhouse
Listing Status Sold
Purchase Type For Sale
Square Footage 1,708 sqft
Price per Sqft $138
Subdivision Legacy Park Residential Townhome A Rep
MLS Listing ID O5850922
Sold Date 05/01/20
Bedrooms 3
Full Baths 2
Half Baths 1
Construction Status Appraisal,Financing
HOA Fees $231/mo
HOA Y/N Yes
Year Built 2010
Annual Tax Amount $2,155
Lot Size 1,742 Sqft
Acres 0.04
Property Description
Spacious, clean and move-in ready corner unit with open layout in beautiful Legacy Park community! NEW Lennox Elite 16 SEER A/C w/ Ecobee wireless thermostat, NEW hot water heater, NEW silestone quartz counters in bathrooms and NEW interior paint throughout most of home! Downstairs offers a grand living/dining room combo with tile flooring, large windows and plenty of space to stretch out. The kitchen boasts solid wood 42” cabinets, stainless steel appliances (new microwave) and a large walk-in pantry with tons of storage room! A half-bath downstairs is perfect for guest use. Doing laundry is a breeze with the laundry closet conveniently located upstairs outside the bedrooms, as well as another storage closet and a great flex space area perfect for a small desk or reading nook. The massive master bedroom is split from the other two bedrooms and contains a large walk-in closet and luxurious bathroom featuring updated countertops, dual sinks, large bath tub and oversized glass-enclosed shower. The guest rooms share a sizable bathroom with updated vanity and large shower/tub combo. Ample parking with 2 car garage and driveway along with extra guest parking in streets. HOA fees cover exterior maintenance of home, landscaping, irrigation and all of the wonderful amenities nearby- resort-style pool, playground, pet park and pond! Excellent Seminole county schools and walking distance to the new Geneva School. Conveniently located close to great dining, shopping, entertainment and more!
Location
State FL
County Seminole
Community Legacy Park Residential Townhome A Rep
Zoning PMX-L
Rooms
Other Rooms Inside Utility
Interior
Interior Features Ceiling Fans(s), Living Room/Dining Room Combo, Solid Surface Counters, Solid Wood Cabinets, Stone Counters, Thermostat, Walk-In Closet(s)
Heating Heat Pump
Cooling Central Air
Flooring Carpet, Ceramic Tile
Fireplace false
Appliance Dishwasher, Disposal, Electric Water Heater, Microwave, Range, Refrigerator
Laundry Inside, Laundry Closet, Upper Level
Exterior
Exterior Feature Irrigation System, Lighting
Garage Garage Door Opener, Garage Faces Rear, On Street, Open
Garage Spaces 2.0
Community Features Deed Restrictions, Park, Playground, Pool, Sidewalks
Utilities Available BB/HS Internet Available, Cable Available
Amenities Available Playground, Pool
Roof Type Shingle
Attached Garage true
Garage true
Private Pool No
Building
Entry Level Two
Foundation Slab
Lot Size Range Up to 10,889 Sq. Ft.
Sewer Public Sewer
Water Public
Structure Type Block,Stucco
New Construction false
Construction Status Appraisal,Financing
Schools
Elementary Schools Sterling Park Elementary
Middle Schools South Seminole Middle
High Schools Winter Springs High
Others
Pets Allowed Yes
HOA Fee Include Pool,Maintenance Structure,Maintenance Grounds
Senior Community No
Ownership Fee Simple
Monthly Total Fees $231
Acceptable Financing Cash, Conventional, FHA
Membership Fee Required Required
Listing Terms Cash, Conventional, FHA
Special Listing Condition None
Read Less
Want to know what your home might be worth? Contact us for a FREE valuation!

Our team is ready to help you sell your home for the highest possible price ASAP

© 2024 My Florida Regional MLS DBA Stellar MLS. All Rights Reserved.
Bought with RE/MAX TOWN & COUNTRY REALTY






