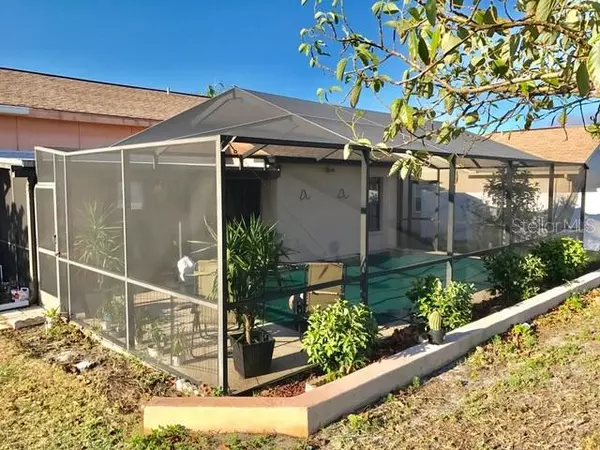$155,000
$159,500
2.8%For more information regarding the value of a property, please contact us for a free consultation.
8450 ROYAL HART DR New Port Richey, FL 34653
3 Beds
2 Baths
1,583 SqFt
Key Details
Sold Price $155,000
Property Type Single Family Home
Sub Type Single Family Residence
Listing Status Sold
Purchase Type For Sale
Square Footage 1,583 sqft
Price per Sqft $97
Subdivision Deer Park
MLS Listing ID W7817633
Sold Date 01/24/20
Bedrooms 3
Full Baths 2
Construction Status Appraisal,Financing,Inspections
HOA Y/N No
Year Built 1989
Annual Tax Amount $2,508
Lot Size 7,840 Sqft
Acres 0.18
Lot Dimensions 68x115
Property Description
WELCOME HOME to 8450 Royal Hart Dr, New Port Richey in Deer Park community & River Ridge Middle/HS school district. With some elbow grease & repairs, this BEAUTIFUL 3 bedroom, 2 bathroom, 2 car garage POOL home will SHINE again. Key exterior features are rain gutters, caged-in lanai & fiberglass pool, screen garage doors & yummy fruit-producing trees including citrus, avocado & fig. With new homes already being built nearby & its no-flood, no HOA or CDD cul-de-sac address, your FANTASTIC home enjoys PRIME real estate location. The curved walkway leads past tropical plants to a cute screened front porch with double doors. The tiled foyer opens up to a MAGNIFICENT floor plan consisting of the formal living & dining rooms, family room & kitchen. You'll love the volume ceilings, updated light fixtures, hardwood floors, angled walls, decorative plant shelves & the view straight to the pool & outdoor area. The eat-in kitchen features lots of cabinets, granite counters, breakfast bar, pass-through window, tiled backsplash & newer appliances. The focal point of this home is the family room with its soaring ceilings & access to the lanai & all bedrooms. In this split bedroom plan, the master bedroom is found on the left while the secondary bedrooms are on the right past the breakfast bar. The master bedroom has a cool ceiling fan, sliders to the lanai, walk-in closet & superb bathroom with dual sinks, expansive vanity & step-in shower. The other bathroom has a tub/shower combo. MAKE THIS YOUR FUTURE HOME!
Location
State FL
County Pasco
Community Deer Park
Zoning R4
Rooms
Other Rooms Family Room, Formal Dining Room Separate, Formal Living Room Separate, Inside Utility
Interior
Interior Features Built-in Features, Ceiling Fans(s), Eat-in Kitchen, High Ceilings, Living Room/Dining Room Combo, Open Floorplan, Solid Wood Cabinets, Split Bedroom, Stone Counters, Thermostat, Vaulted Ceiling(s), Walk-In Closet(s), Window Treatments
Heating Central, Electric, Heat Pump
Cooling Central Air
Flooring Ceramic Tile, Laminate, Wood
Furnishings Unfurnished
Fireplace false
Appliance Dishwasher, Electric Water Heater, Microwave, Range
Laundry Inside, In Garage
Exterior
Exterior Feature Lighting, Rain Gutters, Sliding Doors
Garage Covered, Driveway, Garage Door Opener
Garage Spaces 2.0
Pool Fiberglass, In Ground, Screen Enclosure
Utilities Available BB/HS Internet Available, Cable Available, Cable Connected, Electricity Connected, Fire Hydrant, Public, Sewer Connected, Street Lights
Waterfront false
View Garden, Pool
Roof Type Shingle
Porch Covered, Enclosed, Front Porch, Patio, Porch, Rear Porch, Screened
Attached Garage true
Garage true
Private Pool Yes
Building
Lot Description In County, Level, Near Golf Course, Near Marina, Near Public Transit, Sidewalk, Paved
Story 1
Entry Level One
Foundation Slab
Lot Size Range Up to 10,889 Sq. Ft.
Sewer Public Sewer
Water Public
Architectural Style Florida, Patio, Ranch
Structure Type Block,Stucco
New Construction false
Construction Status Appraisal,Financing,Inspections
Schools
Elementary Schools Deer Park Elementary-Po
Middle Schools River Ridge Middle-Po
High Schools River Ridge High-Po
Others
Pets Allowed Yes
HOA Fee Include None
Senior Community No
Pet Size Extra Large (101+ Lbs.)
Ownership Fee Simple
Acceptable Financing Cash, Conventional
Membership Fee Required None
Listing Terms Cash, Conventional
Num of Pet 4
Special Listing Condition None
Read Less
Want to know what your home might be worth? Contact us for a FREE valuation!

Our team is ready to help you sell your home for the highest possible price ASAP

© 2024 My Florida Regional MLS DBA Stellar MLS. All Rights Reserved.
Bought with CHARLES RUTENBERG REALTY INC






