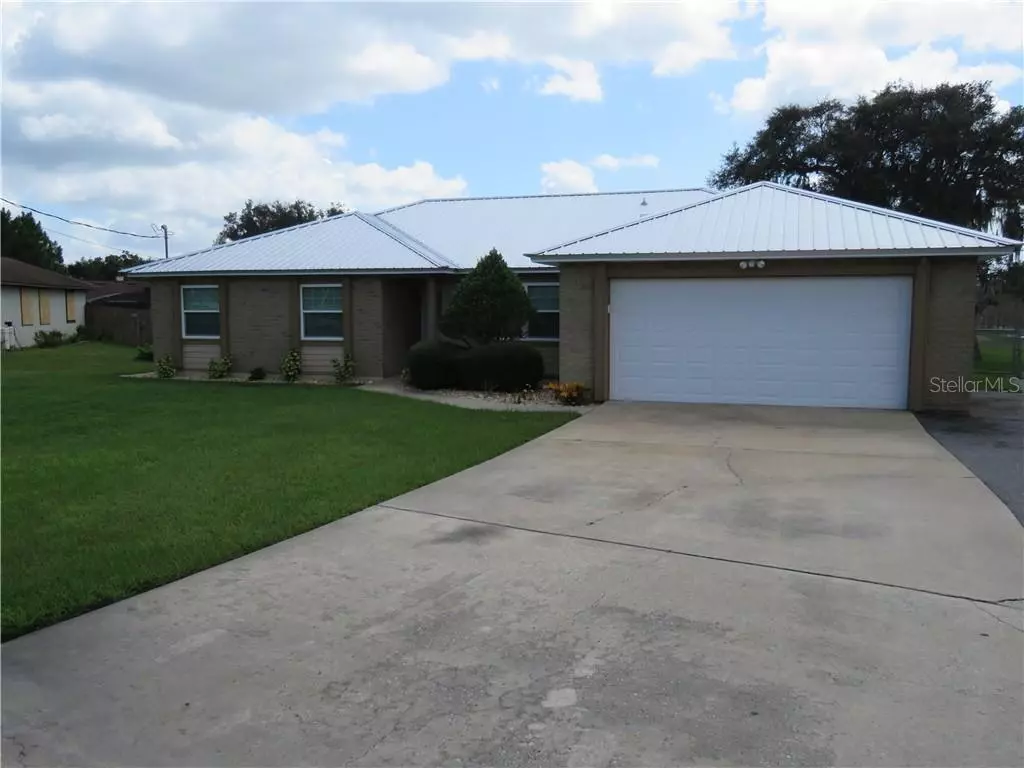$265,000
$275,000
3.6%For more information regarding the value of a property, please contact us for a free consultation.
1026 LYRIC DR Deltona, FL 32738
3 Beds
2 Baths
1,877 SqFt
Key Details
Sold Price $265,000
Property Type Single Family Home
Sub Type Single Family Residence
Listing Status Sold
Purchase Type For Sale
Square Footage 1,877 sqft
Price per Sqft $141
Subdivision Deltona Lakes Unit 40
MLS Listing ID O5812484
Sold Date 10/22/19
Bedrooms 3
Full Baths 2
Construction Status Appraisal,Financing,Inspections
HOA Y/N No
Year Built 1987
Annual Tax Amount $3,003
Lot Size 0.510 Acres
Acres 0.51
Property Description
COMPLETLY RENOVATED LAKE FRONT HOME ON A HALF ACRE PARCEL !! THE SELLER SPARED NO COST GETTING THIS HOME READY FOR THE NEXT OWNER .... NEW METAL ROOF, NEW HIGH EFFICIENCY THERMAL WINDOWS, HIGH EFFICINCY HVAC ( 3 YEARS APROX ), GRANITE JUST INSTALLED IN THE KITCHEN AND BATHS AND ALL NEW FLOORING THROUGHOUT THE HOME. THE HOME SITS ON A HALF ACRE LOT WITH 173 FEET OF LAKE FRONTAGE ON ONE OF THE BIGGEST LAKES IN DELTONA. THE 40 X 40 DETACHED WORKSHOP IS LARGE ENOUGH FOR MOST BOATS AND RV'S WITH 2 HUGE ( 13 X 12 ) ROLL UP DOORS. THIS OPPURTUNITY IS RARE WITH ALL THIS HOME HAS TO OFFER....
Location
State FL
County Volusia
Community Deltona Lakes Unit 40
Zoning 01R
Rooms
Other Rooms Attic, Den/Library/Office, Formal Dining Room Separate
Interior
Interior Features Ceiling Fans(s), Eat-in Kitchen, Solid Wood Cabinets, Split Bedroom, Stone Counters, Vaulted Ceiling(s), Walk-In Closet(s), Window Treatments
Heating Central
Cooling Central Air
Flooring Carpet, Ceramic Tile
Fireplace false
Appliance Dishwasher, Disposal, Dryer, Microwave, Range, Range Hood, Refrigerator, Solar Hot Water, Washer
Laundry In Garage
Exterior
Exterior Feature Fence, French Doors
Garage Boat, Driveway, Garage Door Opener, Oversized, Parking Pad, RV Garage, Workshop in Garage
Garage Spaces 2.0
Utilities Available Cable Connected, Electricity Connected
Waterfront true
Waterfront Description Lake
View Y/N 1
Water Access 1
Water Access Desc Lake
View Water
Roof Type Metal
Parking Type Boat, Driveway, Garage Door Opener, Oversized, Parking Pad, RV Garage, Workshop in Garage
Attached Garage true
Garage true
Private Pool No
Building
Lot Description City Limits, Level, Oversized Lot, Private
Entry Level One
Foundation Slab
Lot Size Range 1/2 Acre to 1 Acre
Sewer Septic Tank
Water Public
Structure Type Block
New Construction false
Construction Status Appraisal,Financing,Inspections
Schools
Elementary Schools Sunrise Elem
Middle Schools Heritage Middle
High Schools Pine Ridge High School
Others
Senior Community No
Ownership Fee Simple
Acceptable Financing Cash, Conventional, FHA, USDA Loan, VA Loan
Listing Terms Cash, Conventional, FHA, USDA Loan, VA Loan
Special Listing Condition None
Read Less
Want to know what your home might be worth? Contact us for a FREE valuation!

Our team is ready to help you sell your home for the highest possible price ASAP

© 2024 My Florida Regional MLS DBA Stellar MLS. All Rights Reserved.
Bought with KELLER WILLIAMS AT THE PARKS






