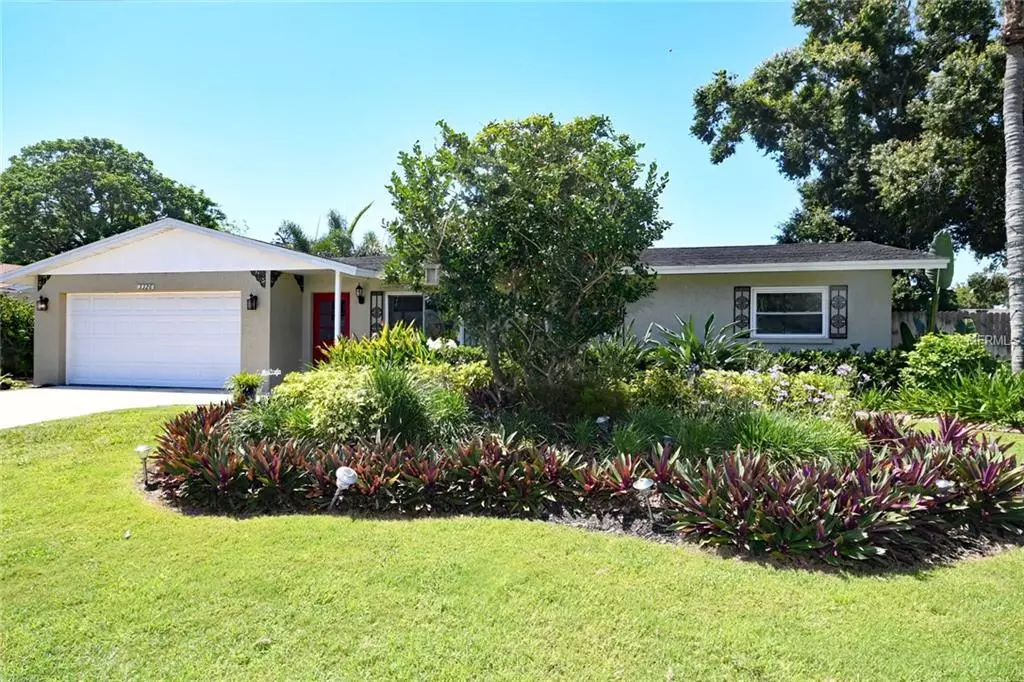$329,000
$339,900
3.2%For more information regarding the value of a property, please contact us for a free consultation.
3326 BOUGAINVILLEA ST Sarasota, FL 34239
3 Beds
3 Baths
1,260 SqFt
Key Details
Sold Price $329,000
Property Type Single Family Home
Sub Type Single Family Residence
Listing Status Sold
Purchase Type For Sale
Square Footage 1,260 sqft
Price per Sqft $261
Subdivision South Gate Manor
MLS Listing ID A4436517
Sold Date 07/25/19
Bedrooms 3
Full Baths 2
Half Baths 1
Construction Status Financing,Inspections
HOA Y/N No
Year Built 1968
Annual Tax Amount $1,977
Lot Size 9,147 Sqft
Acres 0.21
Property Description
DON'T MISS this South Gate beauty! Centrally located to everything Sarasota has to offer, this meticulously cared for, COMPLETELY updated 3 bed/2.5 bath pool home should be the LAST STOP in your search for the perfect place to call home. Custom wood cabinetry, newer appliances and sleek granite tops adorn the kitchen. Porcelain 'plank' flooring in the bedrooms, ceramic in the living areas, along with updated air filtration provides low maintenance cleaning. Jetted spa tub in main bathroom for owners/guests to enjoy a relaxing soak. Lush, PROFESSIONALLY DESIGNED LANDSCAPING with new LED lighting creates an ideal environment for entertaining, or just relaxing in the GAZEBO of your own private tropical paradise. INDOOR LAUNDRY room/pool bath keeps wet feet out of the house! So relax in the solar-heated salt water pool area with outdoor shower, soak in the included above ground hot tub, or pursue your favorite hobby in the air-conditioned workshop/shed. Home boasts newer: roof ('08), AC ('16), duct work, water heater, washer/dryer, PVC sewer pipes, upgraded 200 AMP panel, breaker box, irrigation system with well and too many extras to mention.
*Most furnishings are available for purchase outside of transaction.
Location
State FL
County Sarasota
Community South Gate Manor
Zoning RSF3
Rooms
Other Rooms Family Room, Inside Utility
Interior
Interior Features Attic Ventilator, Ceiling Fans(s), Crown Molding, Living Room/Dining Room Combo, Solid Wood Cabinets, Stone Counters, Thermostat, Window Treatments
Heating Central, Heat Pump
Cooling Central Air
Flooring Ceramic Tile
Furnishings Negotiable
Fireplace false
Appliance Dishwasher, Disposal, Dryer, Electric Water Heater, Ice Maker, Microwave, Range, Refrigerator, Washer
Laundry Inside
Exterior
Exterior Feature Fence, Irrigation System, Lighting, Outdoor Shower, Sliding Doors, Storage
Garage Bath In Garage, Garage Door Opener, On Street, Workshop in Garage
Garage Spaces 2.0
Pool Auto Cleaner, Gunite, Heated, In Ground, Pool Sweep, Salt Water, Solar Heat
Community Features Deed Restrictions, Pool
Utilities Available Cable Connected, Electricity Connected, Sewer Connected, Sprinkler Well
Waterfront false
Roof Type Shingle
Parking Type Bath In Garage, Garage Door Opener, On Street, Workshop in Garage
Attached Garage true
Garage true
Private Pool Yes
Building
Entry Level One
Foundation Slab
Lot Size Range Up to 10,889 Sq. Ft.
Sewer Public Sewer
Water Public
Structure Type Block,Stucco
New Construction false
Construction Status Financing,Inspections
Schools
Elementary Schools Southside Elementary
Middle Schools Brookside Middle
High Schools Sarasota High
Others
Pets Allowed Yes
Senior Community No
Ownership Fee Simple
Acceptable Financing Cash, Conventional
Membership Fee Required Optional
Listing Terms Cash, Conventional
Special Listing Condition None
Read Less
Want to know what your home might be worth? Contact us for a FREE valuation!

Our team is ready to help you sell your home for the highest possible price ASAP

© 2024 My Florida Regional MLS DBA Stellar MLS. All Rights Reserved.
Bought with ALLISON JAMES ESTATES & HOMES






