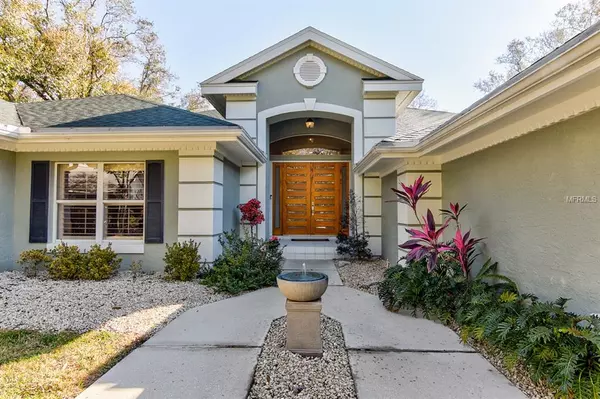$725,000
$750,000
3.3%For more information regarding the value of a property, please contact us for a free consultation.
6717 ASHLEY CT Sarasota, FL 34241
4 Beds
5 Baths
3,686 SqFt
Key Details
Sold Price $725,000
Property Type Single Family Home
Sub Type Single Family Residence
Listing Status Sold
Purchase Type For Sale
Square Footage 3,686 sqft
Price per Sqft $196
Subdivision Ashley
MLS Listing ID A4425509
Sold Date 03/20/19
Bedrooms 4
Full Baths 4
Half Baths 1
Construction Status Inspections
HOA Fees $108/qua
HOA Y/N Yes
Year Built 1991
Annual Tax Amount $7,064
Lot Size 0.820 Acres
Acres 0.82
Property Description
Admire the sweeping views and enjoy the serenity of the morning sunrise through the trees and over the sparkling lake from this stunning custom home perfectly situated on an acre of land and tucked away on a cul-de-sac in the exclusive Ashley neighborhood. The custom-built Mahogany entry doors set the stage for what’s inside--an open, inviting floor plan with high ceilings and an amazing view of nature! The heart of this home is the chef’s kitchen where you will entertain your family and friends in style. Wood cabinets, stainless steel appliances and granite countertops are not even the best part. Wait until you see the large picture windows that let in lots of light and scenery, like an ever-changing work of art! The home has a split bedroom floor plan with the luxurious master en-suite with water views, whirlpool bathtub, dual sinks, remote controlled shades and walk in closets, all in the right wing of the home. The other bedrooms are large in size and the 2nd bathroom also has dual sinks and a whirlpool bath and shower. Outdoors you’ll enjoy the outdoor kitchen, heated saltwater pool with spa, the sparkling lake, a nature parade, and best of all, PRIVACY! The pool heater and LED lights can be controlled remotely from your iPHONE, so it will be warm and cozy by the time you get home with a chosen color to set the tone for any occasion. A hidden gem, this home is close to shopping, dining, golf, downtown Sarasota, Beaches and I-75! Don’t wait! At $202 per square foot, this home will sell fast.
Location
State FL
County Sarasota
Community Ashley
Zoning RE1
Rooms
Other Rooms Family Room, Great Room, Inside Utility
Interior
Interior Features Ceiling Fans(s), Central Vaccum, Eat-in Kitchen, High Ceilings, Kitchen/Family Room Combo, Open Floorplan, Split Bedroom, Stone Counters, Walk-In Closet(s), Window Treatments
Heating Central, Electric
Cooling Central Air
Flooring Carpet, Ceramic Tile, Wood
Fireplaces Type Gas, Family Room
Furnishings Unfurnished
Fireplace true
Appliance Cooktop, Dishwasher, Disposal, Electric Water Heater, Microwave, Refrigerator
Laundry Corridor Access, Inside
Exterior
Exterior Feature Irrigation System, Lighting, Rain Gutters, Sprinkler Metered
Parking Features Driveway, Garage Door Opener, Garage Faces Side, Oversized, Parking Pad
Garage Spaces 3.0
Pool Gunite, Heated, Pool Sweep, Salt Water
Community Features Deed Restrictions
Utilities Available Cable Available, Electricity Connected, Public, Sprinkler Well
Waterfront Description Lake
View Y/N 1
Water Access 1
Water Access Desc Lake
View Pool, Trees/Woods, Water
Roof Type Shingle
Porch Covered, Screened
Attached Garage true
Garage true
Private Pool Yes
Building
Lot Description In County, Oversized Lot, Private
Story 1
Entry Level One
Foundation Slab
Lot Size Range Up to 10,889 Sq. Ft.
Sewer Public Sewer
Water Public
Architectural Style Custom
Structure Type Block,Stucco
New Construction false
Construction Status Inspections
Schools
Elementary Schools Lakeview Elementary
Middle Schools Sarasota Middle
High Schools Riverview High
Others
Pets Allowed Yes
Senior Community No
Ownership Fee Simple
Acceptable Financing Cash, Conventional
Membership Fee Required Required
Listing Terms Cash, Conventional
Special Listing Condition None
Read Less
Want to know what your home might be worth? Contact us for a FREE valuation!

Our team is ready to help you sell your home for the highest possible price ASAP

© 2024 My Florida Regional MLS DBA Stellar MLS. All Rights Reserved.
Bought with MICHAEL SAUNDERS & COMPANY






