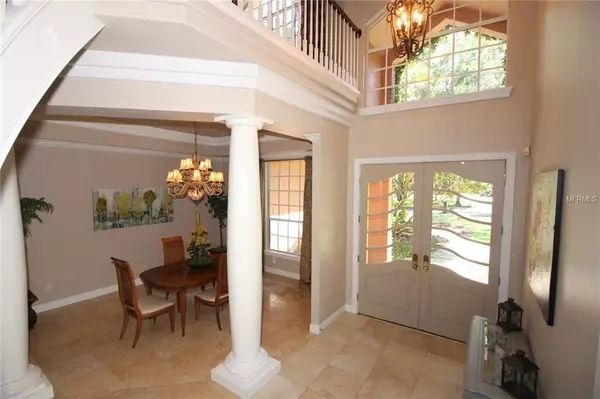$325,000
$360,000
9.7%For more information regarding the value of a property, please contact us for a free consultation.
4829 SHORELINE CIR Sanford, FL 32771
4 Beds
3 Baths
2,857 SqFt
Key Details
Sold Price $325,000
Property Type Single Family Home
Sub Type Single Family Residence
Listing Status Sold
Purchase Type For Sale
Square Footage 2,857 sqft
Price per Sqft $113
Subdivision Lake Forest Sec 1
MLS Listing ID O5758185
Sold Date 03/08/19
Bedrooms 4
Full Baths 3
Construction Status Appraisal,Inspections
HOA Fees $191/ann
HOA Y/N Yes
Year Built 1990
Annual Tax Amount $5,781
Lot Size 0.370 Acres
Acres 0.37
Property Description
INVESTOR OPPORTUNITY: Looking for warmth and charm - this is it! Lovingly designed with many appointments that you will appreciate. Step into this custom home with travertine flooring in formal areas, wood flooring in kitchen and family room, exquisite cabinetry in kitchen, custom wall tile in breakfast area, master suite offers his/her closets with organizers, his/her vanities, huge walk-in shower, large secondary bedrooms, vaulted ceiling, 4th bedroom can serve as a spacious office, laundry features wood flooring, cabinets for more storage with laundry sink. Kitchen has stainless appliances, gas range, under and over the cabinet lighting. The fireplace in the family room is the focal point and wonderful for those cozy winter Florida nights. Elliptical stairs lead to an upper-level study with built-in shelving. Other features include spacious screen enclosed lanai, pool, and spa, oversized side entry garage, tray ceilings, crown moldings, pocket sliders in living room brings the outdoors in for entertaining. This home is located in 24 hour guarded gated community of Lake Forest, providing an infinite array of amenities including clubhouse, Jr. Olympic pool, 6 lighted tennis courts, separate kiddies pool, heated spa, sandy beach, canoeing, and playgrounds.
Location
State FL
County Seminole
Community Lake Forest Sec 1
Zoning PUD
Rooms
Other Rooms Family Room, Formal Dining Room Separate, Formal Living Room Separate, Loft
Interior
Interior Features Ceiling Fans(s), Eat-in Kitchen, Kitchen/Family Room Combo, Open Floorplan, Walk-In Closet(s)
Heating Central
Cooling Central Air
Flooring Carpet, Ceramic Tile, Travertine, Wood
Fireplaces Type Wood Burning
Fireplace true
Appliance Dishwasher, Disposal, Range, Refrigerator
Laundry Inside
Exterior
Exterior Feature Fence, Irrigation System, Lighting, Sliding Doors
Garage Driveway, Garage Faces Side
Garage Spaces 2.0
Pool Gunite, In Ground
Community Features Fitness Center, Gated, Park, Playground, Pool
Utilities Available Cable Available, Electricity Connected, Natural Gas Connected, Sewer Connected
Amenities Available Clubhouse, Fitness Center, Gated, Park, Playground, Pool, Security
Waterfront false
Roof Type Tile
Parking Type Driveway, Garage Faces Side
Attached Garage true
Garage true
Private Pool Yes
Building
Entry Level Two
Foundation Slab
Lot Size Range 1/4 Acre to 21779 Sq. Ft.
Sewer Public Sewer
Water Public
Architectural Style Florida, French Provincial
Structure Type Block
New Construction false
Construction Status Appraisal,Inspections
Schools
Middle Schools Sanford Middle
High Schools Seminole High
Others
Pets Allowed Yes
Senior Community No
Ownership Fee Simple
Acceptable Financing Cash, Conventional
Membership Fee Required Required
Listing Terms Cash, Conventional
Special Listing Condition None
Read Less
Want to know what your home might be worth? Contact us for a FREE valuation!

Our team is ready to help you sell your home for the highest possible price ASAP

© 2024 My Florida Regional MLS DBA Stellar MLS. All Rights Reserved.
Bought with CHARLES RUTENBERG REALTY ORLANDO






