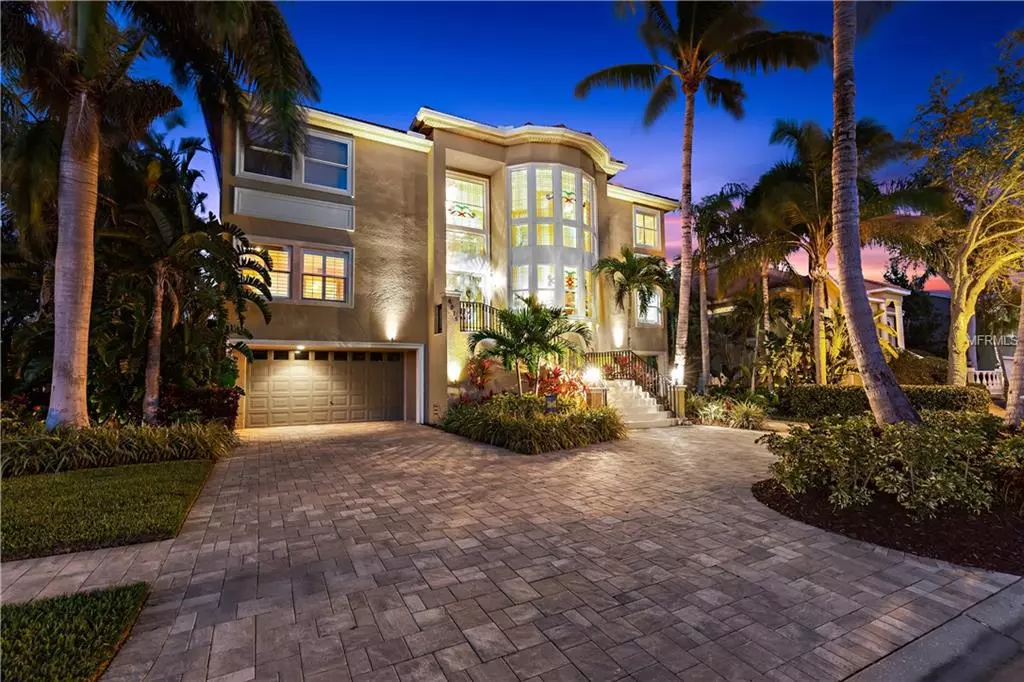$2,000,000
$2,050,000
2.4%For more information regarding the value of a property, please contact us for a free consultation.
6015 KIPPS COLONY DR E Gulfport, FL 33707
5 Beds
5 Baths
5,287 SqFt
Key Details
Sold Price $2,000,000
Property Type Single Family Home
Sub Type Single Family Residence
Listing Status Sold
Purchase Type For Sale
Square Footage 5,287 sqft
Price per Sqft $378
Subdivision Kipps Colony Estates At Pasadena Yacht/Country Cl
MLS Listing ID U8031231
Sold Date 10/29/19
Bedrooms 5
Full Baths 4
Half Baths 1
Construction Status Appraisal,Financing,Inspections
HOA Fees $63/ann
HOA Y/N Yes
Year Built 2000
Annual Tax Amount $22,803
Lot Size 0.330 Acres
Acres 0.33
Property Description
Built to impress, this magnificent transitional modern home is ideally located on deep protected water in the prestigious in Pasadena Yacht and Country Club. On approach you will find a circular drive leading you into a four-car garage with plenty of storage for all your water toys. Bringing groceries or luggage up from the garage is no problem with a convenient elevator that goes to all levels. This excellent layout offers a grand foyer, formal dining & living rooms with cathedral ceilings, a sweeping staircase with elegant glass railings as well as a waterfront office/bedroom, a full and 1/2 bath and a media room on the first living level. The open plan includes a gracious kitchen with custom solid wood cabinetry, large island, built in desk area, wet bar and breakfast bar all with gorgeous granite counters and top of the line appliances family room. Escape upstairs to your master retreat offering a morning kitchen, sitting area, waterfront balcony and several gracious size closets with closet systems as well as spectacular master bath offering dual sinks, separate tub and shower, ample cabinetry and you will never miss the news with a view of a television through the mirror! The opposite side of the top living level offers two more large bedrooms with en-suite baths. This spacious yet inviting home focuses on the water view throughout and enjoys several balconies, elevated spa cascading water into the beautiful pool, a cabana room a large, newly resurfaced dock with boat lift and 2 jet ski lifts.
Location
State FL
County Pinellas
Community Kipps Colony Estates At Pasadena Yacht/Country Cl
Direction E
Rooms
Other Rooms Attic, Bonus Room, Den/Library/Office, Family Room, Formal Dining Room Separate, Formal Living Room Separate, Inside Utility, Storage Rooms
Interior
Interior Features Cathedral Ceiling(s), Ceiling Fans(s), Central Vaccum, Elevator, High Ceilings, Stone Counters, Vaulted Ceiling(s), Walk-In Closet(s), Wet Bar
Heating Central
Cooling Central Air, Zoned
Flooring Carpet, Tile
Fireplaces Type Gas, Living Room, Master Bedroom
Fireplace true
Appliance Bar Fridge, Built-In Oven, Cooktop, Dishwasher, Disposal, Dryer, Electric Water Heater, Microwave, Range, Refrigerator
Laundry Inside, Laundry Room
Exterior
Exterior Feature Balcony, Fence, Irrigation System, Lighting, Sliding Doors
Parking Features Circular Driveway, Garage Door Opener, Oversized, Split Garage
Garage Spaces 4.0
Pool Gunite, In Ground, Lighting, Salt Water, Tile
Community Features Deed Restrictions, Gated, Golf Carts OK, Golf, Sidewalks, Special Community Restrictions, Waterfront
Utilities Available Cable Available, Electricity Connected, Public, Sewer Connected, Sprinkler Meter, Underground Utilities
Amenities Available Fence Restrictions, Gated, Optional Additional Fees, Security
Waterfront Description Canal - Saltwater
View Y/N 1
Water Access 1
Water Access Desc Bay/Harbor,Beach - Public,Canal - Saltwater,Gulf/Ocean,Gulf/Ocean to Bay
View Water
Roof Type Tile
Porch Covered, Deck, Patio, Porch, Rear Porch
Attached Garage true
Garage true
Private Pool Yes
Building
Lot Description Flood Insurance Required, FloodZone, City Limits, Near Marina, Sidewalk, Paved
Entry Level Two
Foundation Stilt/On Piling
Lot Size Range Up to 10,889 Sq. Ft.
Sewer Public Sewer
Water Public
Architectural Style Contemporary, Custom, Other
Structure Type Block,Stucco,Wood Frame
New Construction false
Construction Status Appraisal,Financing,Inspections
Others
Pets Allowed Yes
HOA Fee Include 24-Hour Guard,Private Road,Security
Senior Community No
Ownership Fee Simple
Acceptable Financing Cash, Conventional
Membership Fee Required Required
Listing Terms Cash, Conventional
Special Listing Condition None
Read Less
Want to know what your home might be worth? Contact us for a FREE valuation!

Our team is ready to help you sell your home for the highest possible price ASAP

© 2024 My Florida Regional MLS DBA Stellar MLS. All Rights Reserved.
Bought with RE/MAX METRO






