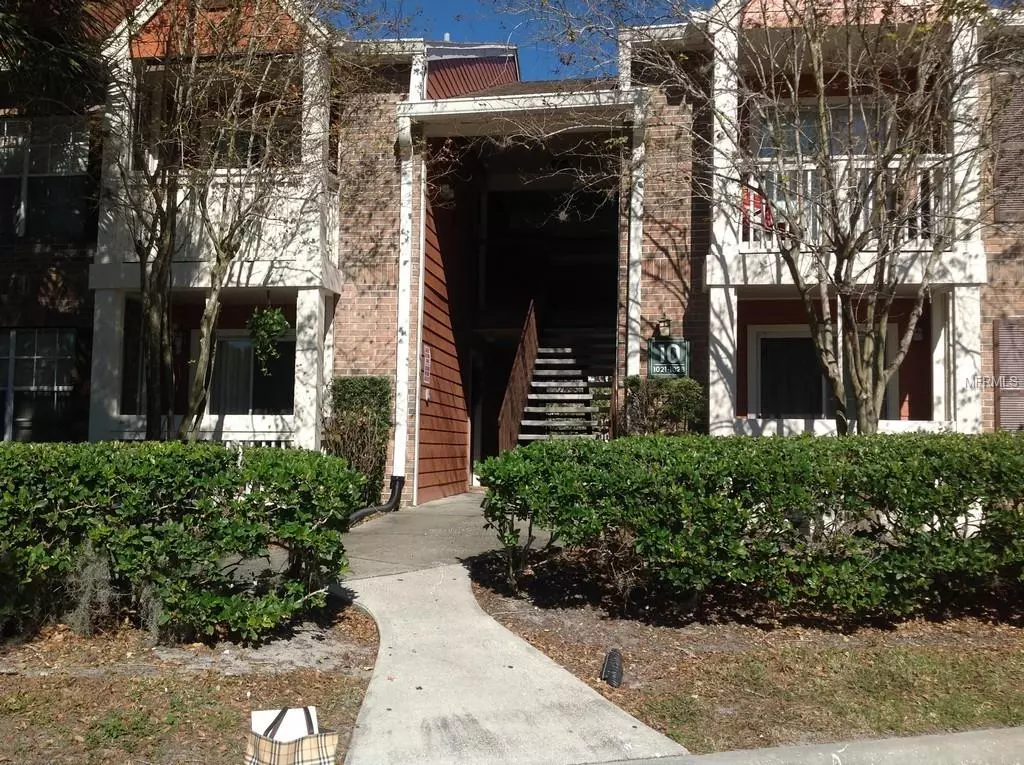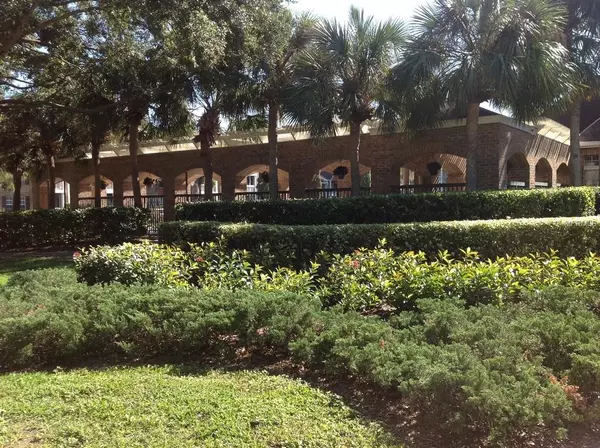$82,500
$82,500
For more information regarding the value of a property, please contact us for a free consultation.
10200 GANDY BLVD N #1028 St Petersburg, FL 33702
1 Bed
1 Bath
468 SqFt
Key Details
Sold Price $82,500
Property Type Condo
Sub Type Condominium
Listing Status Sold
Purchase Type For Sale
Square Footage 468 sqft
Price per Sqft $176
Subdivision Vantage Point Condo
MLS Listing ID U8026413
Sold Date 08/06/19
Bedrooms 1
Full Baths 1
Condo Fees $153
Construction Status Financing
HOA Y/N No
Year Built 1988
Annual Tax Amount $582
Lot Size 31.590 Acres
Acres 31.59
Property Description
Wow! Huge Price Reduction! Perfect location, just minutes to Tampa or St Petersburg. This condo community has a very upscale feeling the moment you arrive. Premium pool & lounge area. The clubhouse is perfect for private parties or card games. Be sure to check out the gym area which overlooks a tranquil water setting. If tennis is your game, your court time awaits and is just steps from your condo door. This condo offers an open floor plan. Gourmet kitchen features rich espresso cabinets, granite counter tops and stainless steel appliances. The island kitchen is the perfect place for friends and family to gather. Spacious master bedroom with walk in closet. Stackable washer dryer in unit. Saving the best for last are the water views you'll enjoy while living in this condo Don't let the square footage fool you, this condo is awesome and a must see! Renting or going to college, keep your money in your pocket and enjoy what this community has to offer. Completely new AC system in 2018
Location
State FL
County Pinellas
Community Vantage Point Condo
Direction N
Interior
Interior Features Ceiling Fans(s), Living Room/Dining Room Combo, Open Floorplan
Heating Central
Cooling Central Air
Flooring Ceramic Tile, Laminate
Fireplace false
Appliance Dishwasher, Disposal, Dryer, Microwave, Range, Refrigerator, Washer
Exterior
Exterior Feature Balcony
Pool In Ground, Lighting
Community Features Buyer Approval Required, Fitness Center, Playground, Pool, Tennis Courts
Utilities Available Cable Available
Waterfront false
View Y/N 1
View Water
Roof Type Shingle
Garage false
Private Pool No
Building
Story 3
Entry Level One
Foundation Slab
Sewer Public Sewer
Water Public
Structure Type Block,Siding
New Construction false
Construction Status Financing
Schools
Elementary Schools Sawgrass Lake Elementary-Pn
Middle Schools Meadowlawn Middle-Pn
High Schools Northeast High-Pn
Others
Pets Allowed Yes
HOA Fee Include Pool,Escrow Reserves Fund,Insurance,Maintenance Structure,Maintenance Grounds,Management,Pool,Sewer,Trash,Water
Senior Community No
Pet Size Medium (36-60 Lbs.)
Ownership Condominium
Monthly Total Fees $153
Acceptable Financing Cash, Conventional
Membership Fee Required Required
Listing Terms Cash, Conventional
Num of Pet 2
Special Listing Condition None
Read Less
Want to know what your home might be worth? Contact us for a FREE valuation!

Our team is ready to help you sell your home for the highest possible price ASAP

© 2024 My Florida Regional MLS DBA Stellar MLS. All Rights Reserved.
Bought with RE/MAX METRO






