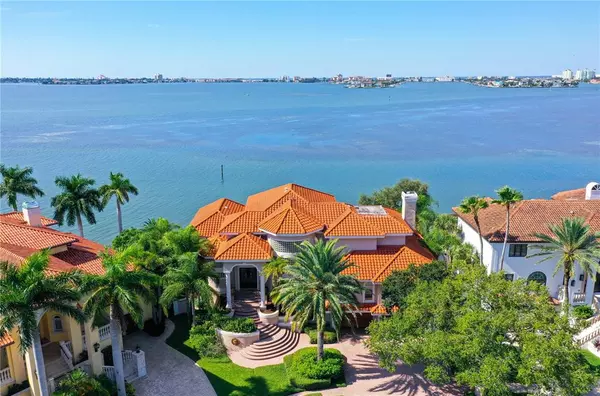$3,300,000
$3,999,000
17.5%For more information regarding the value of a property, please contact us for a free consultation.
6102 KIPPS COLONY DR W Gulfport, FL 33707
4 Beds
4 Baths
6,805 SqFt
Key Details
Sold Price $3,300,000
Property Type Single Family Home
Sub Type Single Family Residence
Listing Status Sold
Purchase Type For Sale
Square Footage 6,805 sqft
Price per Sqft $484
Subdivision Kipps Colony Estates At Pasadena Yacht/Country Cl
MLS Listing ID A4513491
Sold Date 12/08/21
Bedrooms 4
Full Baths 3
Half Baths 1
Construction Status No Contingency
HOA Fees $91/ann
HOA Y/N Yes
Year Built 1997
Annual Tax Amount $34,877
Lot Size 0.430 Acres
Acres 0.43
Lot Dimensions 107x121
Property Description
6102 Kipps Bay Colony Drive West is a magical residence where dreams really do come true! This majestic waterfront estate is spans over 130 feet on the Boca Ciega Bay! Spectacular views of the intracoastal waterway never get old! Imagine waking up to the beautiful bay with boats passing, dolphin jumping and taking your morning coffee out on to your 60 ft covered patio for breakfast! This impressive 6805 sq ft home is located behind the gates of the exclusive Pasadena Yacht Club and being sold fully furnished! The home was recently furnished and decorated by an interior designer and will not disappoint! Upon entering the home, you will be in awe of the 21 ft ceiling in the foyer, offering unobstructed views of the bay, a fabulous size grand room and formal dining room with built in buffet, doors to the terrace and marble floors! . The kitchen is well equipped with granite and stainless steel appliances, wood cabinetry, granite and a walk in pantry! Enjoy casual dining in the eat-in-kitchen or dine alfresco on your covered terrace with gorgeous new table that seats 6! The family room is a massive with fabulous built-ins, cozy fireplace, bar and dedicated wine room! Three guest rooms and two full bathrooms are located on the first floor convenient to the kitchen and family room. Travel up the eloquent staircase to the owner’s floor with a large master bedroom, private study, two large closets with built-ins and master bathroom with granite, wood cabinets, large shower and dedicated vanity. Enjoy an evening glass of wine on the the second floor terrace which is accessible from the bedroom or the study! The boat dock has been completely rebuilt and ready for action! Heated Pool and spa are private with plenty of deck space for lounge chairs and sunbathing. The covered space has plenty of seating to watch the game or have a game of ping pong! This home has a massive garage for five cars and all of your toys! This home is truly a dream come true! Start making your memories today!
Location
State FL
County Pinellas
Community Kipps Colony Estates At Pasadena Yacht/Country Cl
Zoning SFR
Direction W
Rooms
Other Rooms Den/Library/Office, Family Room, Formal Dining Room Separate, Formal Living Room Separate, Great Room, Inside Utility, Storage Rooms
Interior
Interior Features Built-in Features, Cathedral Ceiling(s), Ceiling Fans(s), Central Vaccum, Coffered Ceiling(s), Crown Molding, Dumbwaiter, Eat-in Kitchen, High Ceilings, Kitchen/Family Room Combo, Living Room/Dining Room Combo, Dormitorio Principal Arriba, Open Floorplan, Solid Surface Counters, Solid Wood Cabinets, Split Bedroom, Stone Counters, Thermostat, Tray Ceiling(s), Vaulted Ceiling(s), Walk-In Closet(s), Wet Bar
Heating Central, Electric, Zoned
Cooling Central Air, Zoned
Flooring Bamboo, Carpet, Marble, Tile, Travertine, Wood
Fireplaces Type Gas, Family Room
Furnishings Turnkey
Fireplace true
Appliance Bar Fridge, Built-In Oven, Convection Oven, Cooktop, Dishwasher, Disposal, Dryer, Range Hood, Refrigerator, Washer, Water Filtration System, Water Softener
Exterior
Exterior Feature Balcony, Fence, French Doors, Irrigation System, Lighting, Outdoor Shower, Rain Gutters, Sliding Doors
Garage Driveway, Garage Door Opener, Oversized, Tandem, Workshop in Garage
Garage Spaces 5.0
Pool Gunite, Heated, In Ground, Pool Sweep, Tile
Community Features Association Recreation - Owned, Buyer Approval Required, Deed Restrictions, Fitness Center, Gated, Golf Carts OK, Golf, Pool, Tennis Courts, Water Access, Waterfront
Utilities Available BB/HS Internet Available, Cable Available, Cable Connected, Electricity Available, Electricity Connected, Fire Hydrant, Propane, Public, Sewer Available, Sewer Connected, Sprinkler Meter, Street Lights, Underground Utilities, Water Available, Water Connected
Amenities Available Boat Slip, Clubhouse, Fitness Center, Gated, Golf Course, Marina, Optional Additional Fees, Pool, Security
Waterfront true
Waterfront Description Intracoastal Waterway
View Y/N 1
Water Access 1
Water Access Desc Bay/Harbor,Gulf/Ocean,Gulf/Ocean to Bay,Intracoastal Waterway
View Water
Roof Type Tile
Parking Type Driveway, Garage Door Opener, Oversized, Tandem, Workshop in Garage
Attached Garage true
Garage true
Private Pool Yes
Building
Lot Description Flood Insurance Required, FloodZone
Story 2
Entry Level Two
Foundation Slab
Lot Size Range 1/4 to less than 1/2
Sewer Public Sewer
Water Public
Architectural Style Custom
Structure Type Block,Stucco
New Construction false
Construction Status No Contingency
Schools
Elementary Schools Bear Creek Elementary-Pn
Middle Schools Azalea Middle-Pn
High Schools Boca Ciega High-Pn
Others
Pets Allowed Yes
HOA Fee Include Guard - 24 Hour,Maintenance Grounds,Management,Security
Senior Community No
Ownership Fee Simple
Monthly Total Fees $259
Acceptable Financing Cash, Conventional
Membership Fee Required Required
Listing Terms Cash, Conventional
Special Listing Condition None
Read Less
Want to know what your home might be worth? Contact us for a FREE valuation!

Our team is ready to help you sell your home for the highest possible price ASAP

© 2024 My Florida Regional MLS DBA Stellar MLS. All Rights Reserved.
Bought with NORTHSTAR REALTY






