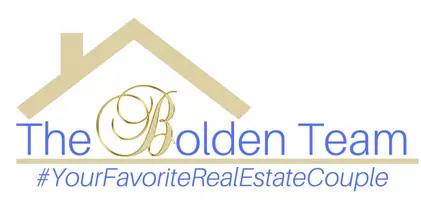11124 WICKER PARK PL Palmetto, FL 34221
2 Beds
2 Baths
1,778 SqFt
UPDATED:
02/22/2025 11:16 PM
Key Details
Property Type Single Family Home
Sub Type Single Family Residence
Listing Status Active
Purchase Type For Sale
Square Footage 1,778 sqft
Price per Sqft $261
Subdivision Artisan Lakes Esplanade Ph V Subph A1 A2
MLS Listing ID O6283055
Bedrooms 2
Full Baths 2
HOA Fees $1,379/qua
HOA Y/N Yes
Originating Board Stellar MLS
Year Built 2021
Annual Tax Amount $9,011
Lot Size 6,534 Sqft
Acres 0.15
Property Sub-Type Single Family Residence
Property Description
Upon entering, you are greeted by an inviting front porch that leads into a foyer, seamlessly connecting to the heart of the home. The spacious, open-concept floor plan features a living and dining area that flows effortlessly into the kitchen. The large kitchen is equipped with stainless steel appliances, a cooktop, a built-in oven, a walk-in pantry, and a beautiful island with a breakfast bar. Adjacent to the kitchen, a flex space with a tray ceiling offers versatile potential for a formal dining room or a study/den. A secondary bedroom and full bathroom are conveniently located at the front of the home, while the primary bedroom is thoughtfully positioned at the rear. Retreat to the primary bedroom, which boasts recessed lighting, a walk-in closet, a tray ceiling, and French doors leading to the ensuite bathroom. The bathroom features dual vanities with a designated makeup area and a generously sized shower. Returning to the living area, oversized sliding glass doors open to a spacious covered lanai, creating your new sanctuary for relaxation while you enjoy the beautiful Florida weather. The Esplanade at Artisan Lakes truly embodies the essence of resort-style living, offering a wealth of amenities which is right across the street. Take a refreshing dip in the heated resort-style pool, engage in a game of tennis or pickleball, or enjoy a spirited game of fetch at the pet park. You can also unwind around the fire pit or participate in community events organized by a dedicated Lifestyle Manager. While enjoying the exceptional array of on-site amenities, you'll have easy access to nearby shopping, dining, medical care, outdoor recreation and beaches. Do not miss this exquisite opportunity to make this remarkable home your own.
Location
State FL
County Manatee
Community Artisan Lakes Esplanade Ph V Subph A1 A2
Zoning RES
Rooms
Other Rooms Bonus Room, Great Room, Inside Utility
Interior
Interior Features Open Floorplan, Primary Bedroom Main Floor, Split Bedroom, Tray Ceiling(s), Walk-In Closet(s)
Heating Central
Cooling Central Air
Flooring Carpet, Tile
Fireplace false
Appliance Built-In Oven, Cooktop, Dishwasher, Range Hood, Refrigerator
Laundry Inside, Laundry Room
Exterior
Exterior Feature Sidewalk, Sliding Doors
Parking Features Driveway
Garage Spaces 2.0
Community Features Clubhouse, Community Mailbox, Deed Restrictions, Fitness Center, Gated Community - No Guard, Park, Playground, Pool, Sidewalks
Utilities Available Electricity Connected, Public, Sewer Connected, Street Lights, Underground Utilities
Amenities Available Clubhouse, Fitness Center, Park, Pickleball Court(s), Pool, Recreation Facilities, Spa/Hot Tub, Tennis Court(s)
View Trees/Woods
Roof Type Tile
Porch Covered, Patio, Screened
Attached Garage true
Garage true
Private Pool No
Building
Lot Description Sidewalk, Paved
Story 1
Entry Level One
Foundation Slab
Lot Size Range 0 to less than 1/4
Sewer Public Sewer
Water Public
Structure Type Block,Stucco
New Construction false
Others
Pets Allowed Yes
HOA Fee Include Pool,Recreational Facilities
Senior Community No
Ownership Fee Simple
Monthly Total Fees $502
Acceptable Financing Cash, Conventional, FHA, VA Loan
Membership Fee Required Required
Listing Terms Cash, Conventional, FHA, VA Loan
Special Listing Condition None
Virtual Tour https://www.propertypanorama.com/instaview/stellar/O6283055






