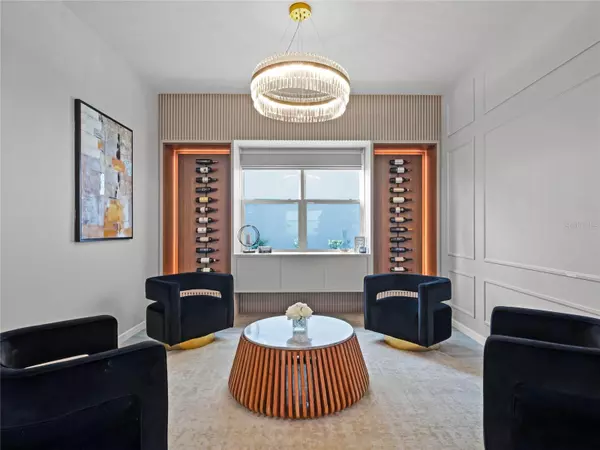13663 RITTA ISLAND DR Orlando, FL 32827
5 Beds
4 Baths
4,286 SqFt
UPDATED:
12/19/2024 05:35 PM
Key Details
Property Type Single Family Home
Sub Type Single Family Residence
Listing Status Active
Purchase Type For Sale
Square Footage 4,286 sqft
Price per Sqft $268
Subdivision Isles/Lake Nona Ph 2
MLS Listing ID O6245246
Bedrooms 5
Full Baths 3
Half Baths 1
HOA Fees $378/mo
HOA Y/N Yes
Originating Board Stellar MLS
Year Built 2022
Annual Tax Amount $18,893
Lot Size 6,534 Sqft
Acres 0.15
Property Description
**SELLER WILL PAINT SECOND FLOOR AND REPLACE ALL CARPET PRIOR TO CLOSE**
Welcome to 13663 Ritta Island Drive, a custom, luxury-style home nestled in the heart of Orlando's sought-after Lake Nona community. This indulgent family residence features 5 bedrooms, 3.5 bathrooms, and 4,826 sqft of open-concept design, boasting bright and airy living spaces with high ceilings, large windows that fill the home with natural light, and high-quality curtains already installed throughout the entire home for added convenience and elegance.
As soon as you step inside, you will be captivated by the extravagant wine room, complete with custom built-ins, rich wood paneling, and a stunning crystal chandelier. Throughout the home, the exquisite woodwork adds elegance and charm, highlighting the attention to detail and craftsmanship in every corner. The gourmet kitchen is a chef's dream, featuring sleek stone countertops, modern hardware, stainless steel appliances, gas stove, ample cabinetry, pantry, and an oversized island with views of the rear patio. The open-concept floor plan seamlessly connects the kitchen, dining area, and living room, making it perfect for year-round hosting. The living space features custom walls, complementary lighting, built-ins, and a gas/electric fireplace for a cozy yet sophisticated atmosphere.
The elegance continues to the second floor, where the primary suite becomes your tranquil escape. High ceilings, custom woodwork, and serene lighting create an inviting ambiance. The primary suite boasts a breathtaking view of the lake, extending even to the luxurious en-suite bathroom, where you can enjoy water views from the oversized walk-in shower. The suite also features a walk-in closet and dual vanities. All additional bedrooms are generously sized, perfect for family or guests, while the versatile loft offers the ideal space for a playroom or second living area.
Step outside to the covered lanai and experience your beautiful outdoor kitchen with serene water views—ideal for dining and entertaining.
Immerse yourself in the Lake Nona lifestyle of luxury and convenience. Dine at top-rated restaurants such as Haven, Bacon, and Nami at the well-known Wave Hotel, or at Tavistock restaurants Canvas, Chroma, Park Pizza, and Boxi Park. Welcome home to Lake Nona!
Location
State FL
County Orange
Community Isles/Lake Nona Ph 2
Zoning PD/AN
Rooms
Other Rooms Den/Library/Office, Family Room, Formal Dining Room Separate, Loft
Interior
Interior Features Built-in Features, Ceiling Fans(s), Crown Molding, Eat-in Kitchen, High Ceilings, Kitchen/Family Room Combo, Open Floorplan, PrimaryBedroom Upstairs, Stone Counters, Thermostat, Walk-In Closet(s), Window Treatments
Heating Central
Cooling Central Air
Flooring Carpet, Tile
Fireplaces Type Electric, Living Room
Fireplace true
Appliance Cooktop, Dishwasher, Dryer, Microwave, Range Hood, Refrigerator, Washer
Laundry Inside, Laundry Room, Upper Level
Exterior
Exterior Feature Lighting, Outdoor Kitchen, Private Mailbox, Sidewalk, Sliding Doors
Parking Features Converted Garage, Driveway, Garage Door Opener, Tandem
Garage Spaces 3.0
Fence Fenced, Other
Community Features Clubhouse, Fitness Center, Gated Community - No Guard, Playground, Pool, Sidewalks, Tennis Courts
Utilities Available BB/HS Internet Available, Cable Available, Electricity Available, Natural Gas Available, Public, Water Available
Amenities Available Basketball Court, Clubhouse, Fitness Center, Gated, Pickleball Court(s), Playground, Pool, Recreation Facilities, Tennis Court(s)
View Y/N Yes
View Park/Greenbelt, Water
Roof Type Shingle
Porch Covered, Front Porch, Porch, Rear Porch
Attached Garage true
Garage true
Private Pool No
Building
Lot Description Sidewalk, Paved
Story 2
Entry Level Two
Foundation Slab
Lot Size Range 0 to less than 1/4
Sewer Public Sewer
Water Public
Structure Type Block,Stucco
New Construction false
Schools
Elementary Schools Laureate Park Elementary
Middle Schools Lake Nona Middle School
High Schools Lake Nona High
Others
Pets Allowed Yes
HOA Fee Include Pool,Internet,Maintenance Grounds,Recreational Facilities
Senior Community No
Ownership Fee Simple
Monthly Total Fees $378
Acceptable Financing Cash, Conventional, FHA
Membership Fee Required Required
Listing Terms Cash, Conventional, FHA
Special Listing Condition None






