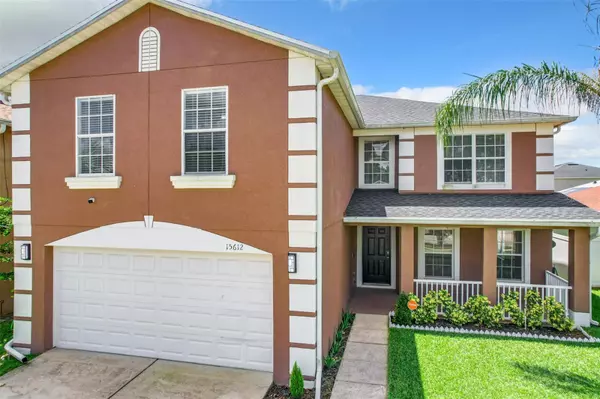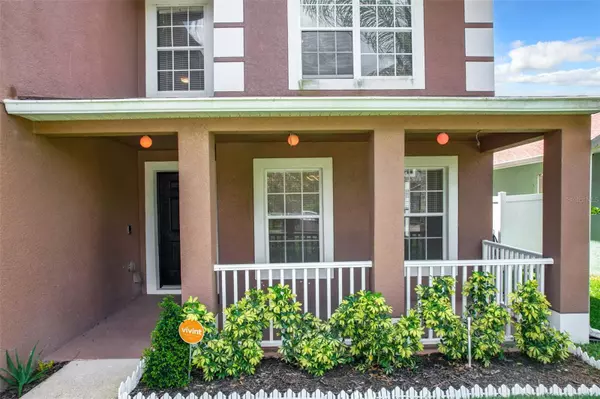
15612 KALIHNA CT Orlando, FL 32828
6 Beds
4 Baths
3,514 SqFt
UPDATED:
10/07/2024 07:28 PM
Key Details
Property Type Single Family Home
Sub Type Single Family Residence
Listing Status Pending
Purchase Type For Sale
Square Footage 3,514 sqft
Price per Sqft $170
Subdivision Waterford Trails Ph 2 East Village
MLS Listing ID T3545534
Bedrooms 6
Full Baths 4
HOA Fees $450/ann
HOA Y/N Yes
Originating Board Stellar MLS
Year Built 2006
Annual Tax Amount $5,651
Lot Size 5,662 Sqft
Acres 0.13
Lot Dimensions x
Property Description
Location
State FL
County Orange
Community Waterford Trails Ph 2 East Village
Zoning P-D
Rooms
Other Rooms Family Room, Great Room, Interior In-Law Suite w/No Private Entry
Interior
Interior Features Ceiling Fans(s), Walk-In Closet(s)
Heating Central
Cooling Central Air
Flooring Carpet, Laminate, Luxury Vinyl, Tile
Fireplace false
Appliance Dishwasher, Dryer, Freezer, Microwave, Range, Refrigerator, Washer
Laundry Inside
Exterior
Exterior Feature Lighting
Garage Spaces 2.0
Fence Fenced
Pool In Ground
Community Features Clubhouse, Playground, Pool
Utilities Available Public
Amenities Available Clubhouse, Playground, Pool
Waterfront true
Waterfront Description Pond
View Water
Roof Type Shingle
Porch Patio
Attached Garage false
Garage true
Private Pool Yes
Building
Entry Level Two
Foundation Slab
Lot Size Range 0 to less than 1/4
Sewer Public Sewer
Water Public
Architectural Style Other
Structure Type Other
New Construction false
Others
Pets Allowed Yes
HOA Fee Include Maintenance Grounds,Pool,Recreational Facilities
Senior Community No
Ownership Fee Simple
Monthly Total Fees $37
Acceptable Financing Assumable, Cash, Conventional, FHA, VA Loan
Membership Fee Required Required
Listing Terms Assumable, Cash, Conventional, FHA, VA Loan
Special Listing Condition None







