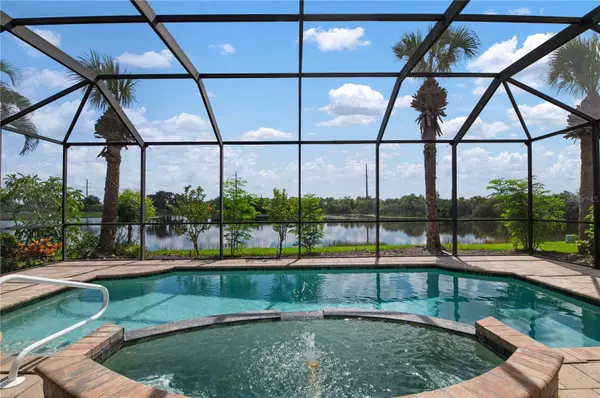
333 CIPRIANI WAY North Venice, FL 34275
3 Beds
2 Baths
1,898 SqFt
UPDATED:
10/28/2024 06:20 PM
Key Details
Property Type Single Family Home
Sub Type Single Family Residence
Listing Status Active
Purchase Type For Sale
Square Footage 1,898 sqft
Price per Sqft $341
Subdivision Venetian Golf & River Club Ph 04C
MLS Listing ID A4615374
Bedrooms 3
Full Baths 2
HOA Fees $499/qua
HOA Y/N Yes
Originating Board Stellar MLS
Year Built 2006
Annual Tax Amount $8,465
Lot Size 7,840 Sqft
Acres 0.18
Property Description
Upon entering, you are greeted by beautifully designed interiors boasting Cherry Blossom marble tile floors that extend throughout the entire house. The chef’s kitchen features top-of-the-line wave-designed granite countertops, an extra-large granite bar, and a custom-made cherry wood display case beneath the wide bar. High-end stainless steel appliances, a large steel 18” grade sink with premium faucets, and hand-painted kitchen outlets matching the wavy granite tiles on the wall add to the kitchen’s charm and functionality. Cherry wood extra cabinets with crown and rope borders, complete with wine bottle and glass holders, and an extra-large pantry with wooden shelves provide ample storage and elegance. Throughout the home, you’ll find high-quality finishes, including built-in custom surround systems and a built-in central vacuum with custom-built intake in four locations, including the garage.
The open concept living and dining areas are perfect for both casual and formal gatherings, featuring cherry wood crown moulding with dentil and rope borders. Uninterrupted views on to the lanai through the oversized pocketing sliders link the indoor and outdoor living spaces. An expansive master suite serves as a private oasis, with a luxurious en-suite bathroom adorned with Cherry Blossom marble tiles surrounding the showers and tub from ceiling to floor. Floor-to-ceiling wooden shelves in all closets offer extensive storage options. A versatile den or office space with French doors provides a quiet area for work or relaxation. This space could also be used as a convenient third bedroom.
Step outside to the expansive screened lanai, an ideal spot for entertaining or unwinding while enjoying serene lake views and the beautifully landscaped backyard. The private pool and spa offer the ultimate relaxation experience, surrounded by tropical landscaping. An outdoor shower adds extra convenience. The custom-built outdoor kitchen, equipped with top-of-the-line appliances, enhances the outdoor living space. Custom-made hurricane shutters and hurricane impact windows, along with a built-in temperature barrier under the roof, ensure safety and comfort in all weather conditions. The spacious two-car garage provides ample storage and parking spaces and the A/C unit installed in 2022 guarantees optimal climate control and under warranty, was relocated to the ceiling to give even more space.
The Venetian Golf & River Club offers a wealth of amenities, including an 18-hole championship golf course and The River Club with dining and social events, a fitness centre, lap pool, resort-style pool with tiki bar, and tennis and pickle ball courts. Additionally, the River Walk Boardwalk winds through a 70-acre nature park leading to a charming gazebo, perfect for those who appreciate the outdoors. Proximity to pristine Gulf Coast beaches, shopping, dining, and cultural attractions further enhance the appeal of this remarkable community. Conveniently located this home offers easy access to major highways, top-rated schools, and the vibrant downtown of Venice and Sarasota. Enjoy the perfect balance of tranquillity with this exceptional property.
Location
State FL
County Sarasota
Community Venetian Golf & River Club Ph 04C
Zoning PUD
Interior
Interior Features Built-in Features, Crown Molding, High Ceilings, Open Floorplan, Primary Bedroom Main Floor, Solid Wood Cabinets, Split Bedroom, Stone Counters, Thermostat, Tray Ceiling(s), Walk-In Closet(s)
Heating Central
Cooling Central Air
Flooring Marble, Tile
Fireplace false
Appliance Cooktop, Dishwasher, Disposal, Dryer, Exhaust Fan, Freezer, Ice Maker, Microwave, Range, Range Hood, Refrigerator, Washer, Wine Refrigerator
Laundry In Kitchen
Exterior
Exterior Feature Hurricane Shutters, Irrigation System, Lighting, Outdoor Grill, Outdoor Kitchen, Rain Gutters, Sidewalk, Sliding Doors
Garage Spaces 2.0
Pool Heated, In Ground, Lighting, Outside Bath Access, Salt Water, Screen Enclosure
Community Features Buyer Approval Required, Deed Restrictions, Fitness Center, Gated Community - No Guard, Golf Carts OK, Golf, Pool, Restaurant, Sidewalks, Tennis Courts
Utilities Available BB/HS Internet Available, Cable Available, Electricity Available, Fiber Optics, Natural Gas Available, Natural Gas Connected, Phone Available, Public, Sprinkler Recycled, Underground Utilities, Water Connected
Amenities Available Cable TV, Clubhouse, Fence Restrictions, Fitness Center, Gated, Maintenance, Pickleball Court(s), Pool, Sauna, Security, Spa/Hot Tub, Tennis Court(s), Trail(s)
Waterfront true
Waterfront Description Pond
Water Access Yes
Water Access Desc Pond
View Water
Roof Type Tile
Porch Covered, Deck, Screened
Attached Garage true
Garage true
Private Pool Yes
Building
Entry Level One
Foundation Slab
Lot Size Range 0 to less than 1/4
Builder Name WCI
Sewer Public Sewer
Water Public
Architectural Style Custom, Florida
Structure Type Stucco
New Construction false
Schools
Elementary Schools Laurel Nokomis Elementary
Middle Schools Laurel Nokomis Middle
High Schools Venice Senior High
Others
Pets Allowed Cats OK, Dogs OK, Number Limit
HOA Fee Include Guard - 24 Hour,Cable TV,Common Area Taxes,Pool,Escrow Reserves Fund,Insurance,Internet,Maintenance Grounds,Management,Recreational Facilities,Security
Senior Community No
Pet Size Extra Large (101+ Lbs.)
Ownership Fee Simple
Monthly Total Fees $275
Acceptable Financing Cash, Conventional, FHA
Membership Fee Required Required
Listing Terms Cash, Conventional, FHA
Num of Pet 2
Special Listing Condition None







