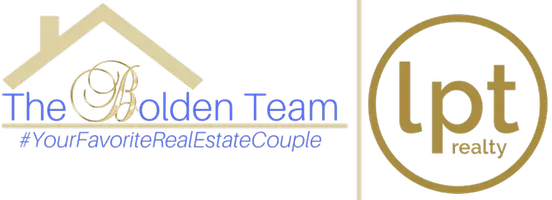$214,000
$224,900
4.8%For more information regarding the value of a property, please contact us for a free consultation.
8667 SW 108TH PL Ocala, FL 34481
2 Beds
2 Baths
1,432 SqFt
Key Details
Sold Price $214,000
Property Type Single Family Home
Sub Type Single Family Residence
Listing Status Sold
Purchase Type For Sale
Square Footage 1,432 sqft
Price per Sqft $149
Subdivision Oak Run Neighborhood 02
MLS Listing ID OM693962
Sold Date 03/27/25
Bedrooms 2
Full Baths 2
HOA Fees $146/mo
HOA Y/N Yes
Originating Board Stellar MLS
Annual Recurring Fee 1757.28
Year Built 1987
Annual Tax Amount $842
Lot Size 6,534 Sqft
Acres 0.15
Lot Dimensions 80x80
Property Sub-Type Single Family Residence
Property Description
MOVE IN READY! Well Maintained home in the lovely Oak Run Country Club with many activities. This is a spacious custom Magnolia model and has undergone a complete transformation. The home features 2 master bedroom, 2 bathrooms, 2 car-garage and a bonus area for a office and Florida room with glassed enclosed windows for relaxing. Once you arrive you will notice the oversize driveway for parking and spacious front porch. Step inside to the Living area which has carpet and is designed with enough of space to accommodates the family and friends gathering. The Living Room is open to the dining area which make it easy for entertaining. You will notice the pass through bar to the kitchen to make it easy for serving and clearing off the table. Newer waterproof luxury vinyl plank flooring in dining area and into the bonus room. Two master suites on separate ends of floorplan. Off of the bonus room is primary bedroom with walk-in closet and dressing area with vanity sink and make up mirror. Step into the master bath with a large step in shower, vanity and tile flooring. Moving on the left side of the living/dining room you will find the hallway to Guest master suite with with a bay window and nice size closet. On the right side of the hallway is the Kitchen with plenty of workspace and cabinets, plus newer appliances. Left side of the hallway you will find sliding doors for your pantry area and moving down on the right side is the Guest bathroom with step in shower. Exit door leading to 2 car-garage, plus washer & dryer area and exit back door to backyard. Between the dining area and bonus room is a sliding doors to the Florida Room with glass vinyl sliding windows and exit door to an open brick patio for grilling out. Newer A/C (2019), Roof (2004), replaced 200 amp panel (2019), Replaced 8 windows, & 1 sliding door (2012) and Tankless water heater. Tons of clubs to join – let's not forget our furry friends .. check out DOGGIE Park. Shopping, restaurants and hospitals close by. Make Oak Run Country Club where memories are made, and adventures begins.
Location
State FL
County Marion
Community Oak Run Neighborhood 02
Area 34481 - Ocala
Zoning PUD
Rooms
Other Rooms Bonus Room, Florida Room
Interior
Interior Features Cathedral Ceiling(s), Ceiling Fans(s), Living Room/Dining Room Combo, Open Floorplan, Primary Bedroom Main Floor, Split Bedroom, Walk-In Closet(s), Window Treatments
Heating Central, Heat Pump
Cooling Central Air
Flooring Carpet, Luxury Vinyl, Tile
Fireplace false
Appliance Dishwasher, Dryer, Microwave, Refrigerator, Tankless Water Heater, Washer
Laundry In Garage
Exterior
Exterior Feature Irrigation System
Parking Features Driveway, Garage Door Opener
Garage Spaces 2.0
Community Features Buyer Approval Required, Deed Restrictions, Dog Park, Fitness Center, Gated Community - No Guard, Golf Carts OK, Golf, Pool, Restaurant, Tennis Court(s)
Utilities Available Cable Available, Electricity Connected, Sewer Connected, Water Connected
Amenities Available Basketball Court, Clubhouse, Fitness Center, Golf Course, Pickleball Court(s), Pool, Racquetball, Shuffleboard Court, Spa/Hot Tub, Tennis Court(s)
Roof Type Shingle
Attached Garage true
Garage true
Private Pool No
Building
Story 1
Entry Level One
Foundation Slab
Lot Size Range 0 to less than 1/4
Sewer Public Sewer
Water Public
Structure Type Vinyl Siding,Wood Frame
New Construction false
Others
Pets Allowed Cats OK, Dogs OK
Senior Community Yes
Ownership Fee Simple
Monthly Total Fees $146
Acceptable Financing Cash, Conventional
Membership Fee Required Required
Listing Terms Cash, Conventional
Num of Pet 2
Special Listing Condition None
Read Less
Want to know what your home might be worth? Contact us for a FREE valuation!

Our team is ready to help you sell your home for the highest possible price ASAP

© 2025 My Florida Regional MLS DBA Stellar MLS. All Rights Reserved.
Bought with RE/MAX FOXFIRE - HWY200/103 S
GET MORE INFORMATION


