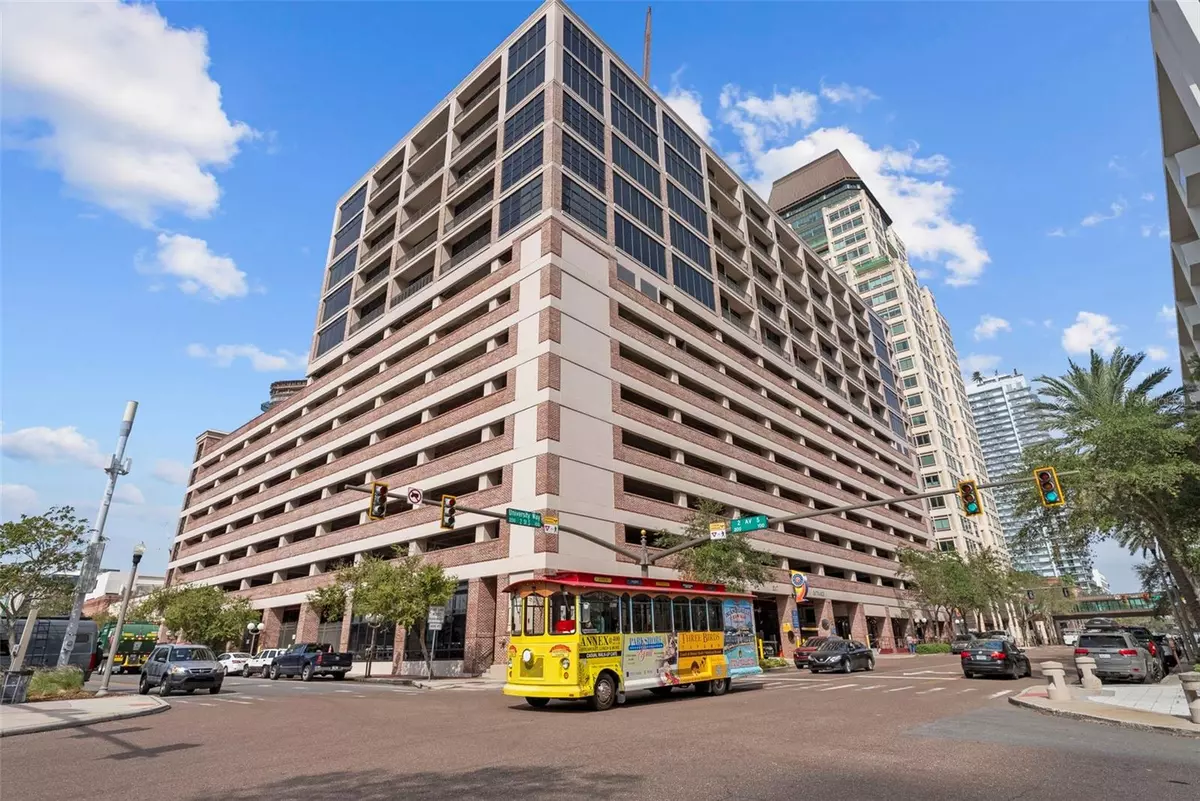$1,175,000
$1,195,000
1.7%For more information regarding the value of a property, please contact us for a free consultation.
175 2ND ST S #1009 Saint Petersburg, FL 33701
2 Beds
2 Baths
1,559 SqFt
Key Details
Sold Price $1,175,000
Property Type Condo
Sub Type Condominium
Listing Status Sold
Purchase Type For Sale
Square Footage 1,559 sqft
Price per Sqft $753
Subdivision Mc Nulty Lofts Condo
MLS Listing ID TB8320025
Sold Date 12/27/24
Bedrooms 2
Full Baths 2
Condo Fees $1,323
HOA Y/N No
Originating Board Stellar MLS
Year Built 2006
Annual Tax Amount $13,670
Property Description
This extraordinary 2 bedroom, 2 bath corner condo offers panoramic Tampa Bay and City Views both to the East and Southeast. The embodiment of luxury, no detail has been overlooked with extensive renovations and beautiful appointments. With water views from nearly every room in the home, the kitchen has been fully modernized with an oversized and tiled island, all new appliances, to include microwave drawer, new stove and oven, dishwasher, refrigerator and wine cooler. The new hood is vented to the outside, unique in condo living. Philips Hue counter lighting illuminates the elegant quartz countertops. The kitchen cabinets have pullout drawers, spice racks, and trim to complete the contemporary look. There's no shortage of storage with a walk-in Pantry off the kitchen. The open floor plan accommodates easy living and wonderful entertaining. Automated Solar Shades have been installed on all of the floor to ceiling windows which provide for abundant natural light and the spectacular views. The spacious en-suite primary bedroom has a wall of glass to facilitate views in both directions from the living and dining spaces. The large walk-in closet has been updated with Elfa Closet Organization and a complete renovation of the primary bath, with dual sinks, quartz countertops, an oversized shower, and custom cabinetry. Not to mention the view of the pier as you're getting ready for the start of your day. The second bedroom is almost a second master with a newly renovated en-suite bath and California Closets Murphy Bed, Built-Ins with contemporary lighting, and another large walk-in closet organized with Elfa as well. Rounding out this modernization are new HVAC system, new Water Heater, whole house water filtration, and reverse osmosis system and faucet to the kitchen, as well as new lighting throughout the home. This condo has 2 parking spaces included. McNulty Lofts has a recently upgraded roof with 20 year warrantee, guest parking as well as EV Charging, an excellent fitness center, on site management, and a 97 walk score, providing access to the best of downtown living. Call for your private tour of this beautiful home.
Location
State FL
County Pinellas
Community Mc Nulty Lofts Condo
Zoning 0430
Direction S
Interior
Interior Features Ceiling Fans(s), Elevator, High Ceilings, Primary Bedroom Main Floor, Stone Counters, Thermostat, Walk-In Closet(s), Window Treatments
Heating Central, Electric
Cooling Central Air
Flooring Carpet, Concrete
Furnishings Unfurnished
Fireplace false
Appliance Dishwasher, Disposal, Dryer, Electric Water Heater, Microwave, Range, Range Hood, Refrigerator, Washer, Water Filtration System, Water Softener, Whole House R.O. System, Wine Refrigerator
Laundry Electric Dryer Hookup, Inside, Washer Hookup
Exterior
Exterior Feature Balcony
Parking Features Assigned, Covered, Electric Vehicle Charging Station(s)
Garage Spaces 2.0
Community Features Buyer Approval Required, Fitness Center, Gated Community - No Guard
Utilities Available Cable Connected, Electricity Connected, Public, Sewer Connected, Street Lights, Underground Utilities, Water Connected
Amenities Available Fitness Center
View Y/N 1
View City, Water
Roof Type Membrane
Attached Garage true
Garage true
Private Pool No
Building
Story 12
Entry Level One
Foundation Block, Concrete Perimeter
Sewer Public Sewer
Water Public
Architectural Style Contemporary
Structure Type Brick,Concrete
New Construction false
Others
Pets Allowed Yes
HOA Fee Include Cable TV,Escrow Reserves Fund,Insurance,Internet,Maintenance Structure,Maintenance Grounds,Maintenance,Management,Pest Control,Recreational Facilities,Sewer,Trash,Water
Senior Community No
Pet Size Large (61-100 Lbs.)
Ownership Condominium
Monthly Total Fees $1, 323
Acceptable Financing Cash, Conventional
Membership Fee Required None
Listing Terms Cash, Conventional
Num of Pet 2
Special Listing Condition None
Read Less
Want to know what your home might be worth? Contact us for a FREE valuation!

Our team is ready to help you sell your home for the highest possible price ASAP

© 2025 My Florida Regional MLS DBA Stellar MLS. All Rights Reserved.
Bought with SMITH & ASSOCIATES REAL ESTATE





