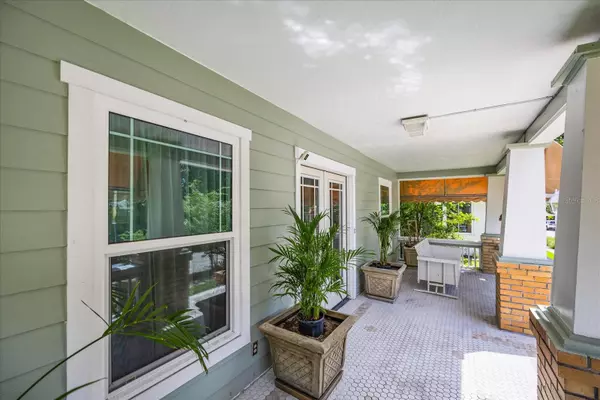$980,000
$1,025,000
4.4%For more information regarding the value of a property, please contact us for a free consultation.
885 14TH AVE N Saint Petersburg, FL 33701
6 Beds
4 Baths
2,392 SqFt
Key Details
Sold Price $980,000
Property Type Single Family Home
Sub Type Single Family Residence
Listing Status Sold
Purchase Type For Sale
Square Footage 2,392 sqft
Price per Sqft $409
Subdivision Intermont G L Hunts Div
MLS Listing ID TB8302699
Sold Date 11/20/24
Bedrooms 6
Full Baths 2
Half Baths 2
Construction Status Inspections
HOA Y/N No
Originating Board Stellar MLS
Year Built 1924
Annual Tax Amount $7,943
Lot Size 6,969 Sqft
Acres 0.16
Lot Dimensions 50x135
Property Description
This home is the perfect blend of historical charm and modern upgrades! The 1950s-style remodeled kitchen, complete with a fully refurbished 1953 Roper Town and Country stove with double over and eight burner gas cooktop, adds a unique flair while featuring updated quartz countertops, tile backsplash, marble tile flooring, fixtures, lighting and newer retro refrigerator and dishwasher. There are two closet pantries making for great storage in this light and bright kitchen. The primary bathroom was completely remodeled with newer double vanity, claw foot tub, shower stall, toilet, tile, fixtures and lighting. You can't miss the large walk-in closet with organizers that you will find as part of the primary suite. The second bath and half bath have both been recently remodeled as well with new toilets, vanities, tile, fixtures and lighting. Many big-ticket items have already been addressed such as the HVAC units (2019 & 2020), double pane hurricane impact vinyl windows (2019), and two gas hot water heaters (2019 & 2020). Newer water filtration system. The original hardwood flooring and a wood-burning fireplace allows the house to retain its classic appeal. Newer front-loading washer and dryer will stay with the home. The privately fenced backyard offers a wonderful retreat to enjoy the beautiful pool and hot tub. Just blocks from Crescent Lake which features tennis courts, dog park, playground, walking and biking paths. Very convenient to downtown St. Pete, I-275, restaurants, shopping and schools. No storm issues from Hurricane Helene or Milton.
Location
State FL
County Pinellas
Community Intermont G L Hunts Div
Direction N
Rooms
Other Rooms Den/Library/Office
Interior
Interior Features Built-in Features, Ceiling Fans(s), Crown Molding, PrimaryBedroom Upstairs, Stone Counters, Thermostat, Walk-In Closet(s)
Heating Central, Gas
Cooling Central Air
Flooring Laminate, Tile, Wood
Fireplace true
Appliance Dishwasher, Disposal, Dryer, Gas Water Heater, Range, Refrigerator, Washer, Water Filtration System
Laundry Gas Dryer Hookup, Inside, Laundry Room
Exterior
Exterior Feature Awning(s), Sidewalk
Garage Alley Access, Garage Door Opener
Garage Spaces 2.0
Fence Wood
Pool Gunite, In Ground
Utilities Available BB/HS Internet Available, Cable Connected, Electricity Connected, Natural Gas Connected, Phone Available, Sewer Connected, Water Connected
Roof Type Shingle
Porch Covered, Deck, Front Porch
Attached Garage false
Garage true
Private Pool Yes
Building
Lot Description City Limits, Landscaped, Near Public Transit, Sidewalk, Paved
Story 2
Entry Level Two
Foundation Crawlspace
Lot Size Range 0 to less than 1/4
Sewer Public Sewer
Water Public
Structure Type HardiPlank Type,Wood Frame,Wood Siding
New Construction false
Construction Status Inspections
Others
Senior Community No
Ownership Fee Simple
Acceptable Financing Cash, Conventional, FHA, VA Loan
Listing Terms Cash, Conventional, FHA, VA Loan
Special Listing Condition None
Read Less
Want to know what your home might be worth? Contact us for a FREE valuation!

Our team is ready to help you sell your home for the highest possible price ASAP

© 2024 My Florida Regional MLS DBA Stellar MLS. All Rights Reserved.
Bought with RE/MAX ACTION FIRST OF FLORIDA






