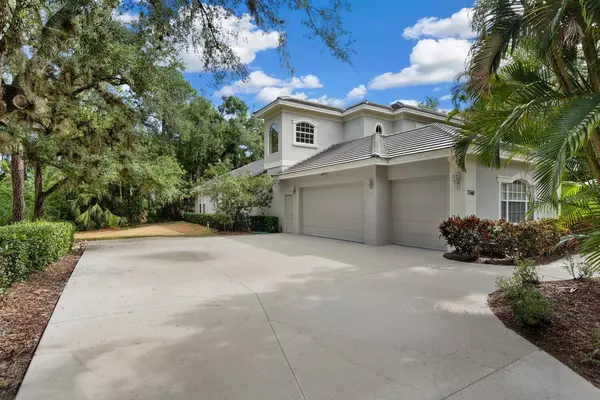$1,400,000
$1,600,000
12.5%For more information regarding the value of a property, please contact us for a free consultation.
7566 ALBERT TILLINGHAST DR Sarasota, FL 34240
4 Beds
4 Baths
4,731 SqFt
Key Details
Sold Price $1,400,000
Property Type Single Family Home
Sub Type Single Family Residence
Listing Status Sold
Purchase Type For Sale
Square Footage 4,731 sqft
Price per Sqft $295
Subdivision Laurel Oak Estates Sec 08
MLS Listing ID A4613974
Sold Date 09/18/24
Bedrooms 4
Full Baths 4
HOA Fees $368/qua
HOA Y/N Yes
Originating Board Stellar MLS
Year Built 1999
Annual Tax Amount $7,718
Lot Size 1.080 Acres
Acres 1.08
Lot Dimensions 188x251x189x251
Property Description
Original owner home nestled on a quiet, wooded 1+ acre homesite in the beautiful, gated community of Laurel Oak Golf & Country Club. Known for its spacious, tranquil setting and superb amenities, this community offers an ideal retreat. Built by Pruett Builders in 1999, this custom designed home, featuring a tile roof that is just 7 years old, boasts 4,731 sq. ft. of interior living space and a total of approximately 6,000 sq. ft. The split-plan residence includes 4 bedrooms, 4 bathrooms, 2 offices/dens, a spacious bonus room, a walk-in wine cellar, a wet bar, and a large screened lanai with a free-form pool. Additionally, it offers abundant storage on both levels and a 3-car side entry garage. With quality craftsmanship, high ceilings, a desirable floor plan, and overall good bones, this home showcases neutral tones throughout, providing a perfect canvas for customization. Laurel Oak Golf & Country Club memberships are available but not required. Sold as-is with the right to inspect, this property is ready for the next owner to transform it into their own piece of paradise.
Location
State FL
County Sarasota
Community Laurel Oak Estates Sec 08
Zoning RE2
Rooms
Other Rooms Bonus Room, Den/Library/Office, Family Room, Formal Dining Room Separate, Formal Living Room Separate, Inside Utility
Interior
Interior Features Ceiling Fans(s), Central Vaccum, Eat-in Kitchen, High Ceilings, Kitchen/Family Room Combo, Primary Bedroom Main Floor, Split Bedroom, Walk-In Closet(s), Wet Bar
Heating Electric, Zoned
Cooling Central Air, Zoned
Flooring Carpet, Tile
Fireplaces Type Gas
Furnishings Negotiable
Fireplace true
Appliance Convection Oven, Cooktop, Dishwasher, Disposal, Dryer, Electric Water Heater, Exhaust Fan, Microwave, Refrigerator, Washer, Wine Refrigerator
Laundry Inside, Laundry Room
Exterior
Exterior Feature Balcony, Lighting, Outdoor Grill, Private Mailbox, Sliding Doors
Parking Features Driveway, Garage Door Opener, Garage Faces Side, Golf Cart Garage, Ground Level
Garage Spaces 3.0
Pool Deck, Gunite, Heated, In Ground, Outside Bath Access, Screen Enclosure
Community Features Deed Restrictions, Gated Community - Guard, Golf Carts OK, Golf, Sidewalks
Utilities Available BB/HS Internet Available, Cable Connected, Electricity Connected, Propane, Sewer Available, Sewer Connected, Street Lights
Amenities Available Clubhouse, Fence Restrictions, Gated, Golf Course, Pool, Recreation Facilities, Security, Tennis Court(s), Vehicle Restrictions
View Trees/Woods
Roof Type Tile
Porch Covered, Porch, Rear Porch, Screened
Attached Garage true
Garage true
Private Pool Yes
Building
Lot Description In County, Landscaped, Near Golf Course, Private, Paved
Story 2
Entry Level Two
Foundation Block
Lot Size Range 1 to less than 2
Builder Name Pruett Builders, Inc.
Sewer Public Sewer
Water Public
Architectural Style Custom
Structure Type Block,Concrete,Stucco
New Construction false
Schools
Elementary Schools Tatum Ridge Elementary
Middle Schools Mcintosh Middle
High Schools Sarasota High
Others
Pets Allowed Yes
HOA Fee Include Guard - 24 Hour,Escrow Reserves Fund,Management,Private Road
Senior Community No
Ownership Fee Simple
Monthly Total Fees $368
Acceptable Financing Cash
Membership Fee Required Required
Listing Terms Cash
Special Listing Condition None
Read Less
Want to know what your home might be worth? Contact us for a FREE valuation!

Our team is ready to help you sell your home for the highest possible price ASAP

© 2024 My Florida Regional MLS DBA Stellar MLS. All Rights Reserved.
Bought with WILLIAM RAVEIS REAL ESTATE






