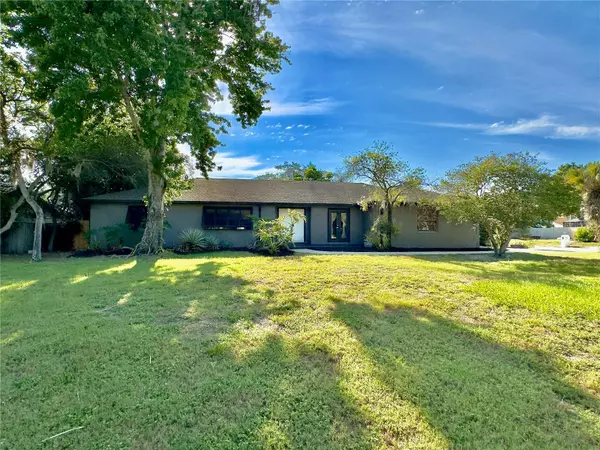$615,000
$625,000
1.6%For more information regarding the value of a property, please contact us for a free consultation.
4951 CASPIAN CT Orlando, FL 32819
4 Beds
2 Baths
2,398 SqFt
Key Details
Sold Price $615,000
Property Type Single Family Home
Sub Type Single Family Residence
Listing Status Sold
Purchase Type For Sale
Square Footage 2,398 sqft
Price per Sqft $256
Subdivision Hidden Spgs
MLS Listing ID O6212595
Sold Date 07/30/24
Bedrooms 4
Full Baths 2
HOA Y/N No
Originating Board Stellar MLS
Year Built 1982
Annual Tax Amount $3,477
Lot Size 0.330 Acres
Acres 0.33
Lot Dimensions 110x137x106x112
Property Description
One or more photo(s) has been virtually staged. Nestled in the sought-after area of Dr. Phillips, Orlando, Florida, this wonderful residence with a private pool offers a harmonious blend of comfort and convenience. Located in a community with an optional HOA, this home presents an excellent opportunity to experience the vibrant energy of Orlando while enjoying the tranquility of your private oasis.
A short drive from Universal Studios and other world-renowned attractions, this stunning home sits on a generous 1/3 acre corner lot, providing ample space and privacy. The side-facing garage enhances the home's curb appeal while maintaining a sense of openness and spaciousness.
Inside, you'll discover a thoughtfully designed layout with generously sized rooms flooded with natural light. The foyer opens to a grand great room adorned with rich wood floors, custom built-in shelving, and a cozy corner wood-burning fireplace, creating an inviting atmosphere for gatherings and relaxation.
The heart of many homes is the kitchen, seamlessly connected to the dining room for effortless entertaining. With its abundance of wood cabinets, granite countertops, and stainless steel appliances, this culinary haven is a dream come true. The five-burner cooktop, built-in convection oven, and built-in refrigerator cater to all your cooking needs, while the island with extra storage provides both functionality and style. A service window with a granite countertop overlooks the pool, allowing you to serve refreshing beverages and snacks to your guests easily.
The primary suite is a true sanctuary, boasting wood floors, extra-large glass sliders that open to the pool, and abundant natural light. Two spacious closets, including a massive 10.5 x 14.5 walk-in with custom wood built-ins, offer ample storage for all your belongings. The private en-suite bathroom is a spa-like retreat, featuring a luxurious 7.5 x 8.9 shower with two benches, perfect for unwinding after a long day.
Three additional bedrooms with wood floors and large closets provide comfortable accommodations for family and guests.
Three additional bedrooms with wood floors and large closets provide comfortable accommodations for family and guests. Ceiling fans in most rooms ensure a pleasant atmosphere year-round.
The backyard is a true paradise, boasting a large sparkling pool surrounded by an expansive brick paver patio. The screen enclosure ensures year-round enjoyment, protecting you and your guests from the elements while allowing for refreshing breezes and natural light. Direct access from the primary suite, kitchen, family rooms, and a convenient pool bath make this outdoor haven an extension of the home's living spaces.
The property is zoned for the highly sought-after school districts (2024-2025) of Palm Lake Elementary, Chain of Lakes Middle, and Olympia High School.
With its prime location, this Dr. Phillips residence presents an exceptional opportunity to embrace the Florida lifestyle. Don't miss your chance to make this dream home yours. Schedule a viewing today and experience the epitome of Orlando living.
Exciting features:
Optional HOA community,
Conveniently located near Universal Studios,
Quick move-in available, and
Bahama shutters on the front windows
Location
State FL
County Orange
Community Hidden Spgs
Zoning R-1AA
Rooms
Other Rooms Formal Dining Room Separate, Inside Utility, Storage Rooms
Interior
Interior Features Built-in Features, Ceiling Fans(s), Eat-in Kitchen, Kitchen/Family Room Combo, Primary Bedroom Main Floor, Split Bedroom, Stone Counters, Thermostat, Walk-In Closet(s)
Heating Electric, Heat Pump
Cooling Central Air
Flooring Brick, Ceramic Tile, Wood
Fireplaces Type Family Room, Wood Burning
Furnishings Unfurnished
Fireplace true
Appliance Built-In Oven, Convection Oven, Cooktop, Dishwasher, Electric Water Heater, Microwave, Refrigerator
Laundry Inside, Laundry Room
Exterior
Exterior Feature Awning(s), Outdoor Shower, Private Mailbox, Sidewalk, Sliding Doors
Garage Garage Door Opener, Garage Faces Side
Garage Spaces 2.0
Fence Fenced, Wood
Pool Gunite, In Ground, Salt Water, Screen Enclosure, Tile
Utilities Available BB/HS Internet Available, Cable Available, Electricity Connected
Waterfront false
Water Access 1
Water Access Desc Lake,Lake - Chain of Lakes
Roof Type Shingle
Porch Covered, Front Porch, Patio, Screened
Parking Type Garage Door Opener, Garage Faces Side
Attached Garage true
Garage true
Private Pool Yes
Building
Lot Description Corner Lot, Near Public Transit, Sidewalk, Paved
Story 1
Entry Level One
Foundation Slab
Lot Size Range 1/4 to less than 1/2
Sewer Septic Tank
Water Public
Architectural Style Contemporary, Florida, Ranch, Traditional
Structure Type Block,Stucco
New Construction false
Schools
Elementary Schools Palm Lake Elem
Middle Schools Chain Of Lakes Middle
High Schools Olympia High
Others
Pets Allowed Yes
Senior Community No
Ownership Fee Simple
Acceptable Financing Cash, Conventional, FHA, VA Loan
Listing Terms Cash, Conventional, FHA, VA Loan
Special Listing Condition None
Read Less
Want to know what your home might be worth? Contact us for a FREE valuation!

Our team is ready to help you sell your home for the highest possible price ASAP

© 2024 My Florida Regional MLS DBA Stellar MLS. All Rights Reserved.
Bought with FLORIDA STATEWIDE REALTY






