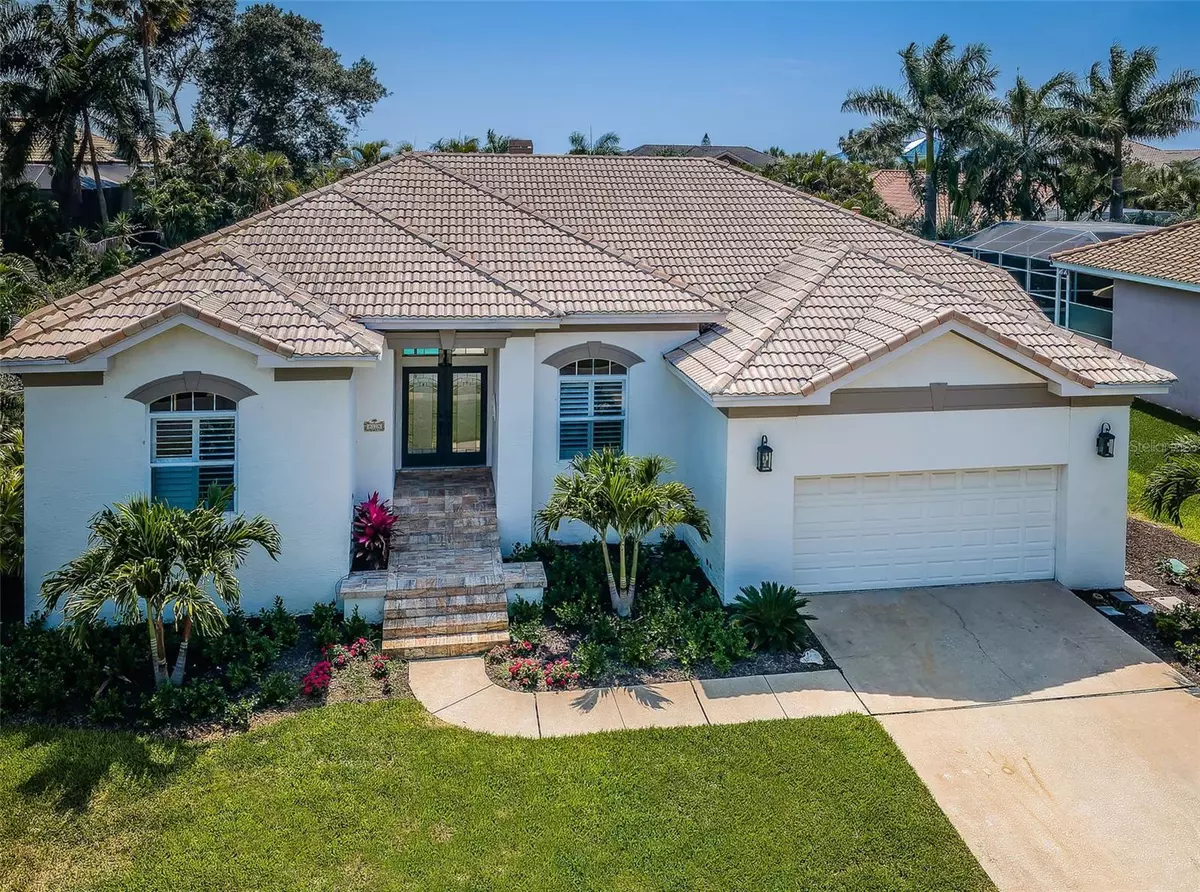$1,135,000
$1,250,000
9.2%For more information regarding the value of a property, please contact us for a free consultation.
6128 PASADENA POINT BLVD Gulfport, FL 33707
3 Beds
2 Baths
2,272 SqFt
Key Details
Sold Price $1,135,000
Property Type Single Family Home
Sub Type Single Family Residence
Listing Status Sold
Purchase Type For Sale
Square Footage 2,272 sqft
Price per Sqft $499
Subdivision Pasadena Point Estates Ph Ii
MLS Listing ID U8242738
Sold Date 07/11/24
Bedrooms 3
Full Baths 2
Construction Status Financing
HOA Fees $170/ann
HOA Y/N Yes
Originating Board Stellar MLS
Year Built 1995
Annual Tax Amount $14,857
Lot Size 10,018 Sqft
Acres 0.23
Lot Dimensions 91x113
Property Description
LOCATED IN A FANTASTIC GATED GOLF AND BOATING COMMUNITY, THIS BEAUTIFULLY-UPDATED AND GENEROUSLY-SIZED HOME OFFERS A RICH CONTEMPORARY APPEAL. A wonderful covered entry opens to a home with 11ft-high ceilings, driftwood-style porcelain floors, plantation shutters and radiant modern lighting. Foyer transitions to splendid dining room and a living room with alluring views of your backyard pool deck. The sumptuous chef’s kitchen is truly a dream – with dazzling quartz surfaces, intricately woven marble tile backsplash, superb wood cabinetry, top-of-the-line GE Café appliances, gas cooking, large center island service area and breakfast bar, a terrific custom pantry with pullouts, and an inviting casual dining nook that overlooks the pool deck. Kitchen has plenty of counter space and storage. The impressive great room opens to the pool deck and is ideal for an entertainment system. The owner’s suite, with two large closets with fabulous closet systems, overlooks to pool and provides private access to the pool deck. The owner’s bath is a lavish, pampering experience, with marble floors, gorgeous wainscoting tilework, quartz counter surfaces, 2 separate vanities, a Toto Washlet, an exceptional soaking tub with body wand, and a spectacular walk-in glass rain shower with brilliant tilework, multiple shower heads and body wand. Bedrooms 2 and 3 are supported by an exquisite full guest bath with granite and marble finishes. You’ll love the luxurious laundry room with its quartz surfaces, fine fixtures, built-in washtub basin and extensive storage. Step out back and discover a captivating, private outdoor living environment that includes a 380sqft covered dining and lounging area, and a huge pool and heated spa sheltered within a towering 14ft-high screen enclosure. Beyond the pool deck rests a secluded and lushly-landscaped open area, perfect for firepit conversations and more. 12ft-high garage provides a very useful elevating storage system. The Pasadena Yacht and Country Club enjoys an extensive list of world-class amenities including golf, tennis, fitness center, marina, restaurant, community pool and clubhouse. A great location and an extraordinary community! Dimensions are estimates, buyer to verify dimensions.
Location
State FL
County Pinellas
Community Pasadena Point Estates Ph Ii
Zoning SFR
Rooms
Other Rooms Attic, Breakfast Room Separate, Family Room, Formal Dining Room Separate, Formal Living Room Separate, Inside Utility
Interior
Interior Features Built-in Features, Cathedral Ceiling(s), Ceiling Fans(s), Central Vaccum, Eat-in Kitchen, High Ceilings, Kitchen/Family Room Combo, Living Room/Dining Room Combo, Open Floorplan, Primary Bedroom Main Floor, Solid Surface Counters, Solid Wood Cabinets, Split Bedroom, Stone Counters, Thermostat, Vaulted Ceiling(s), Walk-In Closet(s), Window Treatments
Heating Central, Electric
Cooling Central Air
Flooring Marble, Tile
Fireplace false
Appliance Convection Oven, Dishwasher, Disposal, Dryer, Gas Water Heater, Kitchen Reverse Osmosis System, Microwave, Range, Range Hood, Refrigerator, Washer, Water Purifier, Water Softener
Laundry Inside, Laundry Room
Exterior
Exterior Feature Irrigation System, Lighting, Private Mailbox, Rain Gutters, Sidewalk, Sliding Doors
Garage Driveway, Garage Door Opener, Oversized
Garage Spaces 2.0
Fence Fenced, Vinyl
Pool Child Safety Fence, Deck, Gunite, Heated, In Ground, Lighting, Screen Enclosure, Tile
Community Features Association Recreation - Owned, Clubhouse, Deed Restrictions, Fitness Center, Gated Community - Guard, Golf Carts OK, Golf, Pool, Restaurant, Sidewalks, Tennis Courts
Utilities Available BB/HS Internet Available, Cable Available, Cable Connected, Electricity Available, Electricity Connected, Fire Hydrant, Natural Gas Available, Natural Gas Connected, Public, Sewer Available, Sewer Connected, Sprinkler Well, Street Lights, Underground Utilities, Water Available, Water Connected
Amenities Available Clubhouse, Fitness Center, Gated, Golf Course, Pool, Security, Tennis Court(s)
Roof Type Tile
Porch Covered, Deck, Front Porch, Patio, Porch, Rear Porch, Screened
Attached Garage true
Garage true
Private Pool Yes
Building
Lot Description Flood Insurance Required, FloodZone, In County, Landscaped, Level, Near Golf Course, Near Marina, Sidewalk, Paved, Private
Entry Level One
Foundation Slab
Lot Size Range 0 to less than 1/4
Sewer Public Sewer
Water Public, Well
Architectural Style Custom
Structure Type Block,Stucco
New Construction false
Construction Status Financing
Schools
Elementary Schools Bear Creek Elementary-Pn
Middle Schools Azalea Middle-Pn
High Schools Boca Ciega High-Pn
Others
Pets Allowed Yes
HOA Fee Include Guard - 24 Hour,Cable TV,Common Area Taxes,Escrow Reserves Fund,Management,Private Road,Recreational Facilities,Security
Senior Community No
Ownership Fee Simple
Monthly Total Fees $407
Acceptable Financing Cash, Conventional
Membership Fee Required Required
Listing Terms Cash, Conventional
Special Listing Condition None
Read Less
Want to know what your home might be worth? Contact us for a FREE valuation!

Our team is ready to help you sell your home for the highest possible price ASAP

© 2024 My Florida Regional MLS DBA Stellar MLS. All Rights Reserved.
Bought with CENTURY 21 JIM WHITE & ASSOC






