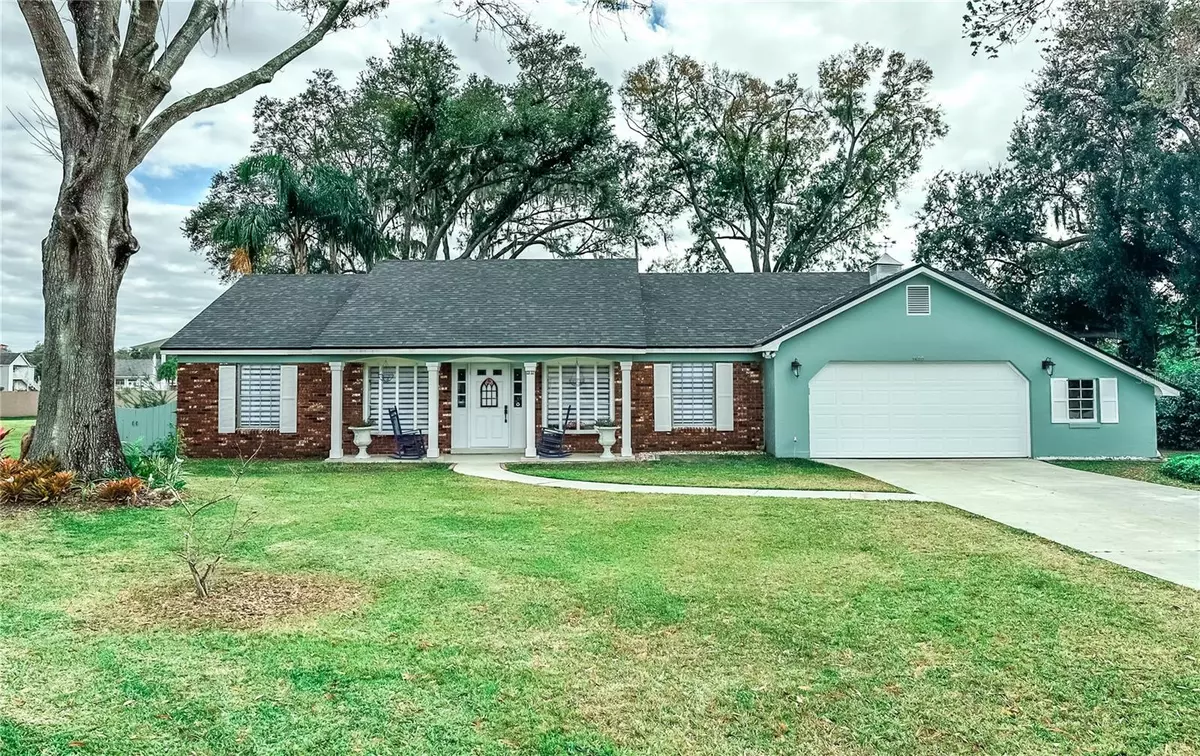$455,000
$464,571
2.1%For more information regarding the value of a property, please contact us for a free consultation.
1420 S LYNDELL DR Kissimmee, FL 34741
3 Beds
2 Baths
1,620 SqFt
Key Details
Sold Price $455,000
Property Type Single Family Home
Sub Type Single Family Residence
Listing Status Sold
Purchase Type For Sale
Square Footage 1,620 sqft
Price per Sqft $280
Subdivision Renee Terrace Sec 02
MLS Listing ID O6174866
Sold Date 06/28/24
Bedrooms 3
Full Baths 2
HOA Y/N No
Originating Board Stellar MLS
Year Built 1966
Annual Tax Amount $2,247
Lot Size 0.660 Acres
Acres 0.66
Property Description
Welcome home to this meticulously renovated gem nestled on .66 acres of lush land in the desirable community of Renne Terrace! Boasting a custom build feel, this residence offers a seamless blend of modern luxury and timeless charm.
Step inside to discover a fully renovated kitchen adorned with high-end appliances, perfect for culinary enthusiasts. Custom windows throughout the house allow for great views of the backyard oasis. The open-concept living area is bathed in natural light, creating an inviting space for gatherings and relaxation.
Outside, enjoy the serene water views from your covered-raised deck, ideal for alfresco dining or simply unwinding amidst the beauty of nature. With mature oak trees dotting the landscape, tranquility awaits in your ample backyard oasis. This home also features a two-car garage, ensuring convenience and storage solutions for your vehicles and belongings.
Additionally, its prime location provides convenient access to downtown Kissimmee's vibrant restaurant scene and the nearby SunRail Station, located just under 3 miles away. HCA Hospital is also within a short drive, less than 3 miles away. Moreover, the location potential for this home is extraordinary, situated just a 5-minute drive from the new tech development of NEO CITY and a 20 min drive to Disney and Universal Theme parks.
The house was fully RENOVATED in 2021 and the ROOF was replaced in 2022.
Don't miss the opportunity to make this dream home yours! Schedule a viewing today and experience the perfect blend of elegance, comfort, and natural beauty. Furnishings are available to be sold with the house upon full asking price offer, making it a turnkey opportunity for those seeking convenience and style. Inquire about SELLER FINANCING option!
Location
State FL
County Osceola
Community Renee Terrace Sec 02
Zoning ORS2
Rooms
Other Rooms Great Room
Interior
Interior Features Crown Molding, Ninguno, Open Floorplan, Solid Wood Cabinets, Stone Counters
Heating Central, Electric
Cooling Central Air
Flooring Laminate, Vinyl
Fireplace false
Appliance Dishwasher, Electric Water Heater, Range Hood
Laundry In Garage
Exterior
Exterior Feature Sidewalk, Sliding Doors
Garage Garage Door Opener
Garage Spaces 2.0
Utilities Available Electricity Connected
Waterfront false
View Y/N 1
Roof Type Shingle
Porch Deck, Patio
Parking Type Garage Door Opener
Attached Garage true
Garage true
Private Pool No
Building
Lot Description City Limits, Oversized Lot, Paved
Story 1
Entry Level One
Foundation Slab
Lot Size Range 1/2 to less than 1
Sewer Septic Tank
Water Public
Architectural Style Ranch
Structure Type Block,Brick
New Construction false
Schools
Elementary Schools Highlands Elem
Middle Schools Kissimmee Middle
High Schools Osceola High School
Others
Senior Community No
Ownership Fee Simple
Acceptable Financing Cash, Conventional, FHA, VA Loan
Listing Terms Cash, Conventional, FHA, VA Loan
Special Listing Condition None
Read Less
Want to know what your home might be worth? Contact us for a FREE valuation!

Our team is ready to help you sell your home for the highest possible price ASAP

© 2024 My Florida Regional MLS DBA Stellar MLS. All Rights Reserved.
Bought with LPT REALTY






