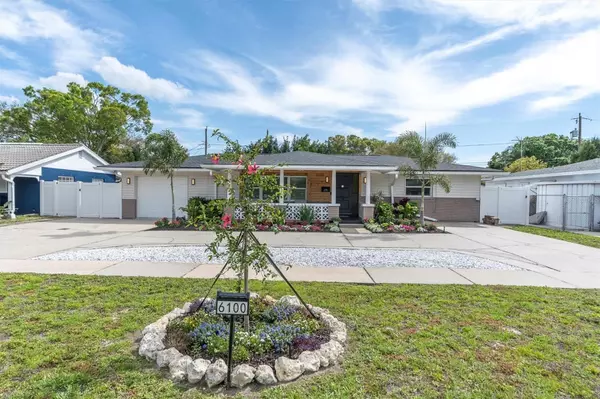$480,000
$499,000
3.8%For more information regarding the value of a property, please contact us for a free consultation.
6100 38TH AVE N St Petersburg, FL 33710
3 Beds
2 Baths
1,536 SqFt
Key Details
Sold Price $480,000
Property Type Single Family Home
Sub Type Single Family Residence
Listing Status Sold
Purchase Type For Sale
Square Footage 1,536 sqft
Price per Sqft $312
Subdivision Sheryl Manor
MLS Listing ID U8234228
Sold Date 06/28/24
Bedrooms 3
Full Baths 2
Construction Status Financing,Inspections
HOA Y/N No
Originating Board Stellar MLS
Year Built 1962
Lot Size 7,405 Sqft
Acres 0.17
Lot Dimensions 73x103
Property Description
Welcome to your new oasis! This stunning three-bedroom, two-bathroom home with a one-car garage is the epitome of modern comfort and style. Step into the heart of the home – a beautifully updated kitchen, redesigned in 2020 to feature off-white cabinets, a farmhouse sink, and sleek stainless steel appliances. Whether you're whipping up culinary delights or simply enjoying a casual meal, this kitchen is sure to impress.
No detail has been spared in this home's renovation – new high-efficiency, hurricane-rated windows throughout (excluding the sunroom) ensure both safety and energy efficiency. The front porch and foyer boast new tile flooring, welcoming you with style and durability. In 2020, a brand-new roof was installed, along with updated flooring and wiring throughout the house, providing peace of mind and modern convenience.
Outside, the large backyard is a true sanctuary, fenced with new white vinyl fencing for privacy and charm. Enjoy gatherings on the beautiful patio adorned with brick pavers and a gazebo, surrounded by lush landscaping that enhances the natural beauty of the space. A shed offers additional storage for your outdoor essentials and has a new LG refrigerator. Inside, a stackable washer and dryer in the laundry room provide convenience and functionality, while marvel windowsills throughout add a touch of elegance. The master suite is a haven of relaxation, featuring an ensuite bathroom with luxurious amenities, including a spacious soaking tub. With a double-sided and circular driveway, access to and from the road is made easier. Conveniently located, this home offers easy access to highways, entertainment venues, and a plethora of dining options. Plus, with the beaches just a quick drive away, you'll have endless opportunities for coastal adventures. Don't miss out on the chance to make this exquisite property your own – schedule a showing today and prepare to fall in love!
Location
State FL
County Pinellas
Community Sheryl Manor
Direction N
Interior
Interior Features Ceiling Fans(s)
Heating Central
Cooling Central Air
Flooring Ceramic Tile, Laminate
Furnishings Negotiable
Fireplace false
Appliance Dishwasher, Dryer, Microwave, Range, Refrigerator, Washer
Laundry Inside, Laundry Room
Exterior
Exterior Feature Rain Gutters
Parking Features Circular Driveway
Garage Spaces 1.0
Fence Fenced
Utilities Available Public
Roof Type Shingle
Porch Patio
Attached Garage true
Garage true
Private Pool No
Building
Story 1
Entry Level One
Foundation Slab
Lot Size Range 0 to less than 1/4
Sewer Public Sewer
Water Public
Architectural Style Mid-Century Modern
Structure Type Block
New Construction false
Construction Status Financing,Inspections
Others
Senior Community No
Ownership Fee Simple
Acceptable Financing Cash, Conventional, FHA, VA Loan
Listing Terms Cash, Conventional, FHA, VA Loan
Special Listing Condition None
Read Less
Want to know what your home might be worth? Contact us for a FREE valuation!

Our team is ready to help you sell your home for the highest possible price ASAP

© 2025 My Florida Regional MLS DBA Stellar MLS. All Rights Reserved.
Bought with EXP REALTY





