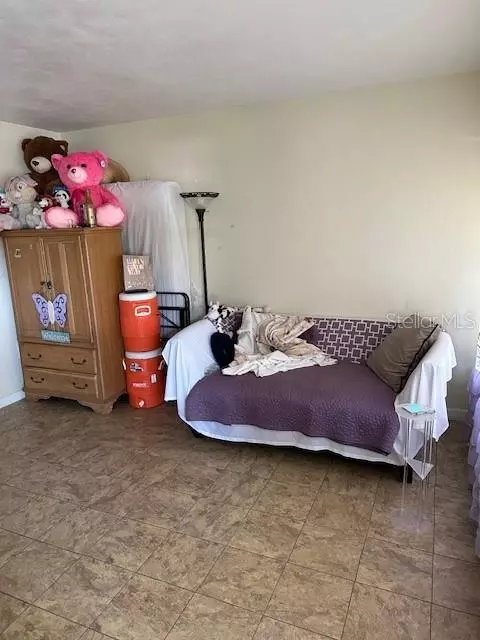$82,500
$89,999
8.3%For more information regarding the value of a property, please contact us for a free consultation.
1257 DREW ST #4 Clearwater, FL 33755
1 Bed
1 Bath
640 SqFt
Key Details
Sold Price $82,500
Property Type Condo
Sub Type Condominium
Listing Status Sold
Purchase Type For Sale
Square Footage 640 sqft
Price per Sqft $128
Subdivision Kenwood Garden Apts Co-Op
MLS Listing ID T3501885
Sold Date 04/17/24
Bedrooms 1
Full Baths 1
HOA Fees $446/mo
HOA Y/N Yes
Originating Board Stellar MLS
Year Built 1964
Annual Tax Amount $1,312
Lot Size 0.640 Acres
Acres 0.64
Property Sub-Type Condominium
Property Description
Experience the epitome of convenience and leisure in this ground-floor one bedroom, one bathroom co-op nestled in a serene neighborhood. Features on Unit 4 at Kenwood Gardens include Tile and Linoleum Flooring, Upgraded Kitchen and Bath, and an Open-Floor Plan. Kenwood Gardens is located just a stroll away from Clearwater Country Club for golf enthusiasts or social gatherings. Enjoy a short bike ride to downtown Clearwater, where a vibrant array of dining, shopping, and community events await. Proximity to Clearwater Beach adds a touch of coastal charm. Revel in the privacy of your home with separate front and back entrances, a patio accessible from the primary bedroom, and ample storage, including closets on both the patio and the interior of the unit. Embrace a low-maintenance lifestyle with shared laundry facilities on the first floor, making life effortlessly comfortable for investors, seasonal residents, and personal homeowners alike. Currently leased at $1100.00/mo.
Location
State FL
County Pinellas
Community Kenwood Garden Apts Co-Op
Rooms
Other Rooms Storage Rooms
Interior
Interior Features Ceiling Fans(s), Living Room/Dining Room Combo
Heating Central, Electric
Cooling Central Air
Flooring Linoleum, Tile
Fireplace false
Appliance Electric Water Heater, Microwave, Range, Refrigerator
Laundry Common Area
Exterior
Exterior Feature Lighting, Sidewalk
Parking Features Assigned
Community Features Buyer Approval Required
Utilities Available Cable Connected, Electricity Connected, Public, Sewer Connected, Water Connected
Roof Type Shingle
Garage false
Private Pool No
Building
Story 1
Entry Level One
Foundation Block, Slab
Sewer Public Sewer
Water Public
Structure Type Block,Brick,Stucco
New Construction false
Schools
Elementary Schools Belleair Elementary-Pn
Middle Schools Oak Grove Middle-Pn
High Schools Clearwater High-Pn
Others
Pets Allowed Yes
HOA Fee Include Cable TV,Escrow Reserves Fund,Insurance,Maintenance Structure,Maintenance Grounds,Sewer,Trash,Water
Senior Community No
Pet Size Very Small (Under 15 Lbs.)
Ownership Co-op
Monthly Total Fees $446
Acceptable Financing Cash, Other
Membership Fee Required Required
Listing Terms Cash, Other
Num of Pet 1
Special Listing Condition None
Read Less
Want to know what your home might be worth? Contact us for a FREE valuation!

Our team is ready to help you sell your home for the highest possible price ASAP

© 2025 My Florida Regional MLS DBA Stellar MLS. All Rights Reserved.
Bought with QUICKSILVER REAL ESTATE GROUP





