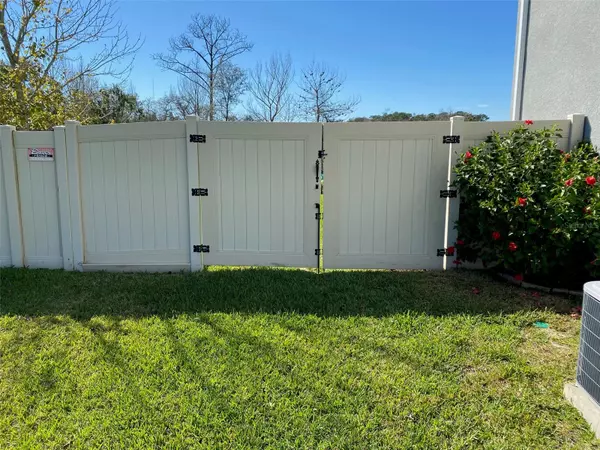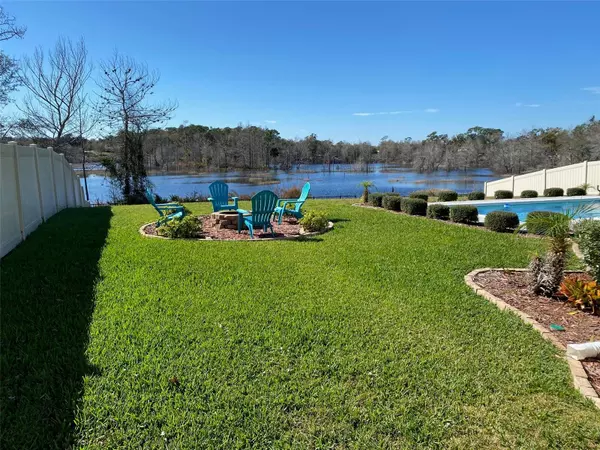$515,000
$525,000
1.9%For more information regarding the value of a property, please contact us for a free consultation.
163 POINT PLEASANT RD Deland, FL 32724
5 Beds
3 Baths
2,601 SqFt
Key Details
Sold Price $515,000
Property Type Single Family Home
Sub Type Single Family Residence
Listing Status Sold
Purchase Type For Sale
Square Footage 2,601 sqft
Price per Sqft $198
Subdivision Huntington Downs
MLS Listing ID O6180675
Sold Date 04/09/24
Bedrooms 5
Full Baths 3
Construction Status Appraisal,Financing,Inspections
HOA Fees $66/qua
HOA Y/N Yes
Originating Board Stellar MLS
Year Built 2019
Annual Tax Amount $4,022
Lot Size 10,890 Sqft
Acres 0.25
Lot Dimensions 80X137
Property Description
A gorgeous, well-maintained 5-bedroom 3-bath 2 car garage home in a beautiful Deland Community. This Hayden model sits on a 1/4-acre lot that is completely fenced. It has an inground 12 x 24 concrete pool that overlooks an incredible water view. Home features granite countertops, stainless steel appliances, and a gas stove. The main level also houses a full bedroom and bathroom for added convenience. The master bedroom includes a sizable walk-in closet, while the ensuite bathroom offers a luxurious adult-height GRANITE double sink vanity and a spacious WALK-IN shower. Well-appointed secondary bedrooms and closets provide ample accommodation. Additionally, the second level offers a loft area that can be used as an office space, play room, or a second family room.
Location
State FL
County Volusia
Community Huntington Downs
Zoning RES
Rooms
Other Rooms Formal Dining Room Separate, Great Room, Loft, Storage Rooms
Interior
Interior Features Ceiling Fans(s), Kitchen/Family Room Combo, Open Floorplan, PrimaryBedroom Upstairs, Solid Surface Counters, Solid Wood Cabinets, Split Bedroom, Stone Counters, Thermostat, Walk-In Closet(s), Window Treatments
Heating Central, Electric
Cooling Central Air
Flooring Carpet, Ceramic Tile
Furnishings Unfurnished
Fireplace false
Appliance Cooktop, Dishwasher, Disposal, Dryer, Electric Water Heater, Gas Water Heater, Ice Maker, Microwave, Range, Refrigerator, Tankless Water Heater, Washer, Water Softener
Laundry Gas Dryer Hookup, Inside, Laundry Room, Upper Level, Washer Hookup
Exterior
Exterior Feature Irrigation System, Lighting, Outdoor Shower, Rain Gutters, Sidewalk, Sliding Doors, Sprinkler Metered
Garage Garage Door Opener
Garage Spaces 2.0
Fence Fenced, Vinyl
Pool Deck, Fiber Optic Lighting, Gunite, In Ground, Pool Alarm, Tile
Community Features Community Mailbox, Deed Restrictions, Irrigation-Reclaimed Water, Sidewalks
Utilities Available Cable Available, Cable Connected, Electricity Connected, Fire Hydrant, Natural Gas Connected, Phone Available, Public, Sewer Connected, Sprinkler Meter, Sprinkler Recycled, Street Lights, Underground Utilities, Water Connected
Amenities Available Other
Waterfront false
View Y/N 1
View Pool, Trees/Woods, Water
Roof Type Shingle
Porch Covered, Deck, Front Porch, Patio
Parking Type Garage Door Opener
Attached Garage true
Garage true
Private Pool Yes
Building
Lot Description Cleared, Conservation Area, City Limits, Landscaped, Near Public Transit, Oversized Lot, Sidewalk, Paved
Entry Level Two
Foundation Concrete Perimeter, Slab
Lot Size Range 1/4 to less than 1/2
Sewer Public Sewer
Water Public
Architectural Style Florida, Traditional
Structure Type Block,Concrete,Stucco
New Construction false
Construction Status Appraisal,Financing,Inspections
Schools
Elementary Schools Freedom Elem
Middle Schools Deland Middle
High Schools Deland High
Others
Pets Allowed Yes
HOA Fee Include Maintenance Grounds,Management
Senior Community No
Ownership Fee Simple
Monthly Total Fees $66
Acceptable Financing Cash, Conventional, FHA, VA Loan
Membership Fee Required Required
Listing Terms Cash, Conventional, FHA, VA Loan
Special Listing Condition None
Read Less
Want to know what your home might be worth? Contact us for a FREE valuation!

Our team is ready to help you sell your home for the highest possible price ASAP

© 2024 My Florida Regional MLS DBA Stellar MLS. All Rights Reserved.
Bought with KELLER WILLIAMS RLTY FL. PARTN






