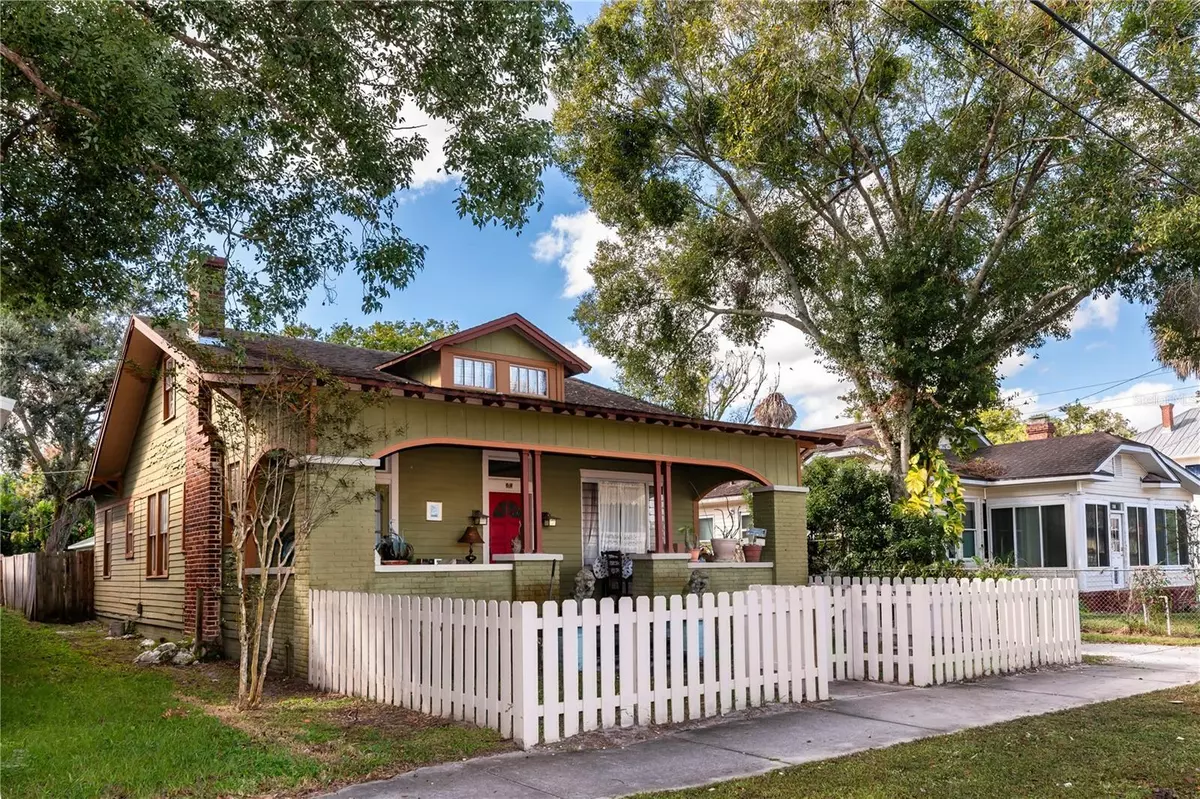$370,000
$400,000
7.5%For more information regarding the value of a property, please contact us for a free consultation.
803 E 2ND ST Sanford, FL 32771
4 Beds
2 Baths
1,943 SqFt
Key Details
Sold Price $370,000
Property Type Single Family Home
Sub Type Single Family Residence
Listing Status Sold
Purchase Type For Sale
Square Footage 1,943 sqft
Price per Sqft $190
Subdivision Normany Square
MLS Listing ID O6150782
Sold Date 04/05/24
Bedrooms 4
Full Baths 2
Construction Status Appraisal,Financing,Inspections
HOA Y/N No
Originating Board Stellar MLS
Year Built 1913
Annual Tax Amount $2,968
Lot Size 6,534 Sqft
Acres 0.15
Lot Dimensions 50x132
Property Description
Excellent value on a property of exceptional interest and location that will have particular appeal to landlords and investors. This sale includes a two-story single-family home and detached two-story apartment structure, located just blocks from historic downtown Sanford and the Lake Monroe waterfront district. The main home’s layout is classic – quaint front porch, formal living and dining rooms in the front, kitchen in the heart of the home and 3BR/1BA tucked off the home’s hallway. Home features include wood flooring, transom windows, ornamental baseboards, crown molding and other decorative trim. Of special interest is the unfinished attic space – it is large enough to create a full upstairs apartment. The attic stairway can be accessed directly through an exterior side entry door to the home, thus providing an opportunity for a rental apartment in the home, a living space for an adult relative or a guest suite. The apartment structure has one built-out apartment on the top level, with a living room, kitchen, bedroom and bath. The ground level space is unfinished and could easily be built out similarly. An alley behind the building gives the tenants a separate way to access the property and park their vehicles. The backyard is fully fenced and is spacious enough to set up an entertainment space for fun in the sun. Outstanding location – walk about 3 minutes and you'll be at Fort Mellon Park which is great for the younger set (play area, splash pad, ball courts) or stroll along the Sanford marina promenade. And just a few blocks away, you can be in the historic district with plenty of shopping and dining venues to enjoy. You’re only about a mile from SR 17 with easy access to both I4 and SR 417. Lots of potential in this gem. Come see all that makes it so special.
Location
State FL
County Seminole
Community Normany Square
Zoning RMOI
Rooms
Other Rooms Inside Utility
Interior
Interior Features Ceiling Fans(s), Crown Molding, High Ceilings, Primary Bedroom Main Floor, Solid Surface Counters, Window Treatments
Heating Central, Electric
Cooling Central Air
Flooring Linoleum, Wood
Fireplaces Type Electric, Living Room
Fireplace true
Appliance Dryer, Washer
Laundry Inside, Laundry Room
Exterior
Exterior Feature French Doors, Private Mailbox, Sidewalk
Garage Driveway
Fence Chain Link, Fenced, Wood
Community Features Park, Playground, Sidewalks
Utilities Available Cable Available, Electricity Connected, Public, Sewer Connected, Street Lights, Water Connected
Water Access 1
Water Access Desc Marina
Roof Type Shingle
Porch Front Porch, Patio
Garage false
Private Pool No
Building
Lot Description Sidewalk, Paved
Story 2
Entry Level Two
Foundation Crawlspace
Lot Size Range 0 to less than 1/4
Sewer Public Sewer
Water Public
Architectural Style Bungalow
Structure Type Brick,Wood Frame,Wood Siding
New Construction false
Construction Status Appraisal,Financing,Inspections
Schools
Elementary Schools Hamilton Elementary
Middle Schools Markham Woods Middle
High Schools Seminole High
Others
Pets Allowed Yes
Senior Community No
Ownership Fee Simple
Acceptable Financing Cash, Conventional, FHA, VA Loan
Listing Terms Cash, Conventional, FHA, VA Loan
Special Listing Condition None
Read Less
Want to know what your home might be worth? Contact us for a FREE valuation!

Our team is ready to help you sell your home for the highest possible price ASAP

© 2024 My Florida Regional MLS DBA Stellar MLS. All Rights Reserved.
Bought with EXP REALTY LLC






