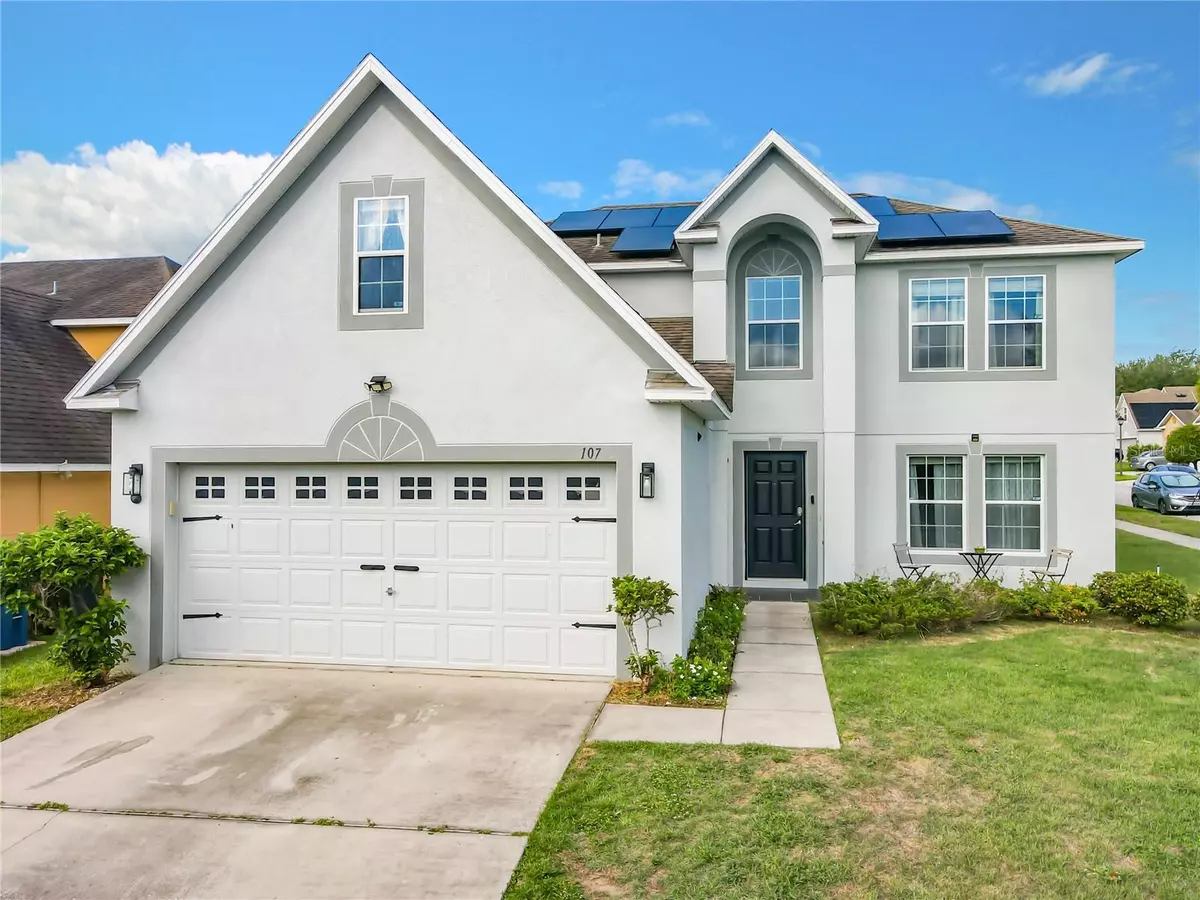$395,000
$409,900
3.6%For more information regarding the value of a property, please contact us for a free consultation.
107 MILESTONE DR Haines City, FL 33844
4 Beds
3 Baths
2,422 SqFt
Key Details
Sold Price $395,000
Property Type Single Family Home
Sub Type Single Family Residence
Listing Status Sold
Purchase Type For Sale
Square Footage 2,422 sqft
Price per Sqft $163
Subdivision Stonewood Crossings Ph 01
MLS Listing ID O6146675
Sold Date 03/07/24
Bedrooms 4
Full Baths 2
Half Baths 1
Construction Status Appraisal
HOA Fees $45/ann
HOA Y/N Yes
Originating Board Stellar MLS
Year Built 2011
Annual Tax Amount $3,342
Lot Size 6,534 Sqft
Acres 0.15
Property Description
Come and fall in love with this charming, very spacious, Solar Panels and well maintained 4br/2.5ba home. This corner lot home is completely fenced in with the option to extend for extra space and privacy. The home exterior has recently been painted for a fresh modern look. This two story home has a great floor plan that features an eat in kitchen with an island and large pantry that faces the Living Room. The first floor also offers a great bonus room that can be used as an office or extra bedroom and is conveniently located right next to a half bathroom and indoor Landry room. Upstairs, you will find the Master suite has a large walk-in closet and a great bonus space. The Master bathroom offers a large vanity, dual sinks, garden tub and a separate shower. On the second floor, you also have three additional bedrooms and a bathroom. LOW HOA, NO SOLAR PAYMENTS & We Are Also Offering a One Year Home Warranty with Frist American.
This Beautiful home is also equipped with solar panels and a water softener system. This home is truly a Gem.
Location
State FL
County Polk
Community Stonewood Crossings Ph 01
Rooms
Other Rooms Bonus Room
Interior
Interior Features Ceiling Fans(s)
Heating Central
Cooling Central Air
Flooring Ceramic Tile, Laminate
Fireplace false
Appliance Dishwasher, Disposal, Electric Water Heater, Microwave, Range, Refrigerator
Laundry Inside
Exterior
Exterior Feature Irrigation System
Garage Garage Door Opener, On Street
Garage Spaces 2.0
Community Features Playground
Utilities Available BB/HS Internet Available
Amenities Available Playground
Waterfront false
Roof Type Shingle
Parking Type Garage Door Opener, On Street
Attached Garage true
Garage true
Private Pool No
Building
Lot Description Corner Lot
Entry Level Two
Foundation Slab
Lot Size Range 0 to less than 1/4
Sewer Public Sewer
Water Public
Structure Type Block
New Construction false
Construction Status Appraisal
Schools
Elementary Schools Bethune Academy
Middle Schools Boone Middle
High Schools Ridge Community Senior High
Others
Pets Allowed Breed Restrictions
Senior Community No
Ownership Fee Simple
Monthly Total Fees $45
Acceptable Financing Cash, Conventional, Other
Membership Fee Required Required
Listing Terms Cash, Conventional, Other
Special Listing Condition None
Read Less
Want to know what your home might be worth? Contact us for a FREE valuation!

Our team is ready to help you sell your home for the highest possible price ASAP

© 2024 My Florida Regional MLS DBA Stellar MLS. All Rights Reserved.
Bought with CREEGAN GROUP






