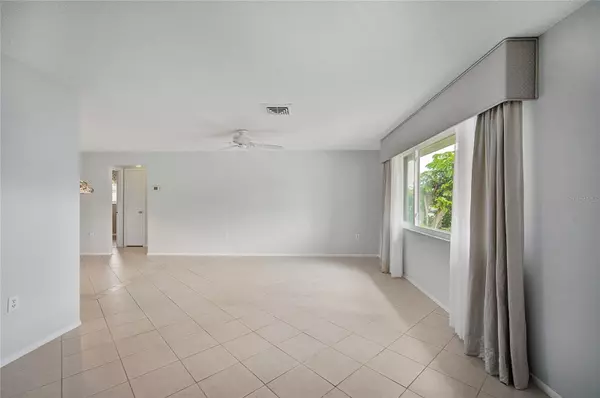$349,000
$349,000
For more information regarding the value of a property, please contact us for a free consultation.
285 MOUNT VERNON DR Venice, FL 34293
3 Beds
2 Baths
1,408 SqFt
Key Details
Sold Price $349,000
Property Type Single Family Home
Sub Type Single Family Residence
Listing Status Sold
Purchase Type For Sale
Square Footage 1,408 sqft
Price per Sqft $247
Subdivision Venice East 3Rd Add
MLS Listing ID N6129940
Sold Date 02/20/24
Bedrooms 3
Full Baths 2
Construction Status Inspections
HOA Fees $2/ann
HOA Y/N Yes
Originating Board Stellar MLS
Year Built 1974
Annual Tax Amount $1,475
Lot Size 10,018 Sqft
Acres 0.23
Property Description
One or more photo(s) has been virtually staged. Welcome to your ideal Florida lifestyle in the heart of Venice East! This charming Florida-style home boasts a welcoming open floor plan with laminate and tile flooring throughout, providing a seamless and stylish living space. Featuring 3 bedrooms and 2 bathrooms, this residence is designed for comfort and convenience. The primary bedroom is a retreat with its own en suite bathroom and a spacious walk-in closet. The well-appointed kitchen is both functional and aesthetically pleasing, offering ample cabinet space for storage and a modern cooktop. The Florida Room is a highlight, bathed in natural light from large sliding doors that open up to the screened-in porch providing a relaxing escape right at home. The newly fenced backyard has lush greenery and trees surrounding the property creating a serene atmosphere, making it an ideal space for outdoor activities and entertaining. Practical features such as a washer and dryer, central air conditioning, and a water softener ensure that daily tasks are accomplished with ease. The Hurricane Impact windows and sliding doors not only provide peace of mind during storm seasons but also contribute to the overall energy efficiency of the home. With a 1-car garage, your vehicle will be protected from the elements. Conveniently located just a few miles from golf courses, restaurants, shops, public transit, and the pristine beaches and parks, this home offers the perfect blend of convenience and leisure. Embrace the Florida lifestyle in this meticulously maintained residence, where comfort, style, and functionality come together seamlessly. Make this property your own and experience the best that Venice East has to offer. Schedule a showing today to discover the endless possibilities that await you in this Florida paradise. ¤ Please see 3D Tour and Video ¤
Location
State FL
County Sarasota
Community Venice East 3Rd Add
Zoning RSF2
Rooms
Other Rooms Florida Room
Interior
Interior Features Ceiling Fans(s), Living Room/Dining Room Combo, Primary Bedroom Main Floor, Split Bedroom, Thermostat
Heating Central
Cooling Central Air
Flooring Laminate, Tile
Fireplace false
Appliance Built-In Oven, Cooktop, Dishwasher, Disposal, Dryer, Electric Water Heater, Freezer, Refrigerator, Washer
Laundry In Garage
Exterior
Exterior Feature Lighting, Private Mailbox, Rain Gutters, Sliding Doors
Parking Features Driveway, Garage Door Opener
Garage Spaces 1.0
Fence Wood
Utilities Available Cable Available, Electricity Connected, Street Lights, Water Connected
View Trees/Woods
Roof Type Shingle
Porch Rear Porch, Screened
Attached Garage true
Garage true
Private Pool No
Building
Lot Description Near Public Transit, Paved
Entry Level One
Foundation Slab
Lot Size Range 0 to less than 1/4
Sewer Public Sewer
Water Public
Architectural Style Florida
Structure Type Block,Stucco
New Construction false
Construction Status Inspections
Schools
Elementary Schools Taylor Ranch Elementary
Middle Schools Venice Area Middle
High Schools Venice Senior High
Others
Pets Allowed Yes
Senior Community No
Ownership Fee Simple
Monthly Total Fees $2
Acceptable Financing Cash, Conventional, FHA
Membership Fee Required Optional
Listing Terms Cash, Conventional, FHA
Special Listing Condition None
Read Less
Want to know what your home might be worth? Contact us for a FREE valuation!

Our team is ready to help you sell your home for the highest possible price ASAP

© 2024 My Florida Regional MLS DBA Stellar MLS. All Rights Reserved.
Bought with KELLER WILLIAMS ISLAND LIFE REAL ESTATE






