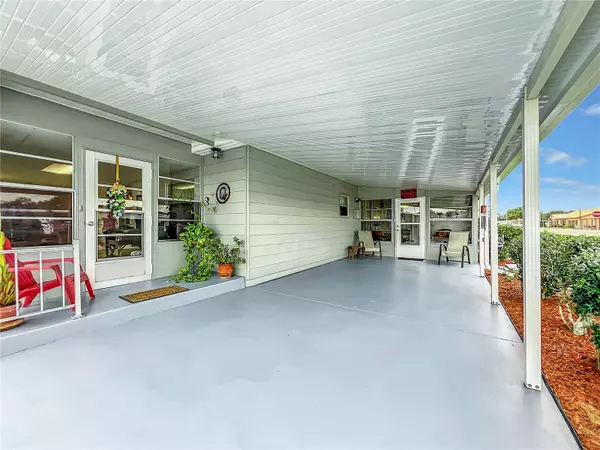$150,000
$159,900
6.2%For more information regarding the value of a property, please contact us for a free consultation.
6781 BRENTWOOD DR NE Winter Haven, FL 33881
2 Beds
2 Baths
1,152 SqFt
Key Details
Sold Price $150,000
Property Type Manufactured Home
Sub Type Manufactured Home - Post 1977
Listing Status Sold
Purchase Type For Sale
Square Footage 1,152 sqft
Price per Sqft $130
Subdivision Lake N Golf Estates
MLS Listing ID P4928287
Sold Date 02/16/24
Bedrooms 2
Full Baths 2
Construction Status Appraisal,Financing,Inspections
HOA Fees $41/ann
HOA Y/N Yes
Originating Board Stellar MLS
Year Built 1980
Annual Tax Amount $1,481
Lot Size 4,356 Sqft
Acres 0.1
Lot Dimensions 51x82
Property Description
Welcome to 6781 Brentwood Dr NE in Winter Haven! This meticulously maintained double-wide manufactured on owned land is a gem nestled in the heart of Lake n Golf Estates, a 55+ lakefront community where tranquility meets convenience. With a strict no-pet policy, this peaceful corner lot residence offers a serene retreat for those seeking a comfortable and vibrant community.
This furnished home (owners will leave most furniture/take some pieces with them) features 2 bedrooms and 2 bathrooms, providing a cozy and functional living space for its fortunate residents. Step inside to discover a tastefully upgraded interior, offering updated flooring with reinforced subflooring, including thicker plywood and crosspieces, ensuring durability and longevity. The combination of plush carpets and stylish vinyl plank flooring creates a warm and inviting atmosphere throughout. Large open floor plan with living room, dining room with built-ins and breakfast nook right next to the kitchen. Enjoy the luxury of not one, but two delightful additions – a welcoming front FL room and a convenient side FL room, both can be accessed through sliding doors and both are perfect for relaxation and entertainment. The front FL room offers partial lake views, adding a touch of serenity to your daily life.
Key upgrades include a recent replacement of the AC and ductwork in February 2021, providing optimal climate control for year-round comfort. The exterior received a fresh coat of paint, enhancing its curb appeal, and some siding, along with the carport aluminum roof, has been replaced. The refrigerator was updated in October 2021, ensuring modern functionality in the well-appointed kitchen.
Situated perfectly on a corner lot, the strategically placed carport provides ample shade throughout the day, making it an ideal spot to unwind and enjoy the Florida weather. The location of this home is not only convenient but also offers quick access to fantastic amenities, including a pool, jacuzzi, clubhouse, and shuffleboard. A short stroll takes you to the lake, where a community boat ramp, boat dock, and boat slips (subject to availability) await your enjoyment.
All these incredible features come with an affordable $500 annual HOA fee, making this property an exceptional value. Don't miss the opportunity to make 6781 Brentwood Dr NE your new home – where comfort, style, and community converge to create the perfect Florida lifestyle. Schedule your showing today!
Location
State FL
County Polk
Community Lake N Golf Estates
Direction NE
Rooms
Other Rooms Florida Room
Interior
Interior Features Ceiling Fans(s), Eat-in Kitchen, Open Floorplan, Thermostat, Walk-In Closet(s), Window Treatments
Heating Central
Cooling Central Air
Flooring Carpet, Luxury Vinyl
Furnishings Furnished
Fireplace false
Appliance Dryer, Electric Water Heater, Range, Refrigerator, Washer
Laundry Other
Exterior
Exterior Feature Lighting, Private Mailbox
Garage Driveway
Community Features Clubhouse, Deed Restrictions, Golf Carts OK, Pool
Utilities Available Cable Connected, Electricity Connected, Public, Sewer Connected, Water Connected
Amenities Available Clubhouse, Pool, Shuffleboard Court
Water Access 1
Water Access Desc Lake
Roof Type Roof Over
Porch Covered, Enclosed, Front Porch, Side Porch
Garage false
Private Pool No
Building
Lot Description Corner Lot
Entry Level One
Foundation Crawlspace
Lot Size Range 0 to less than 1/4
Sewer Public Sewer
Water Public
Structure Type Vinyl Siding
New Construction false
Construction Status Appraisal,Financing,Inspections
Others
Pets Allowed No
HOA Fee Include Pool,Recreational Facilities
Senior Community Yes
Ownership Fee Simple
Monthly Total Fees $41
Acceptable Financing Cash, Conventional
Membership Fee Required Required
Listing Terms Cash, Conventional
Special Listing Condition None
Read Less
Want to know what your home might be worth? Contact us for a FREE valuation!

Our team is ready to help you sell your home for the highest possible price ASAP

© 2024 My Florida Regional MLS DBA Stellar MLS. All Rights Reserved.
Bought with RE/MAX HERITAGE PROFESSIONALS






