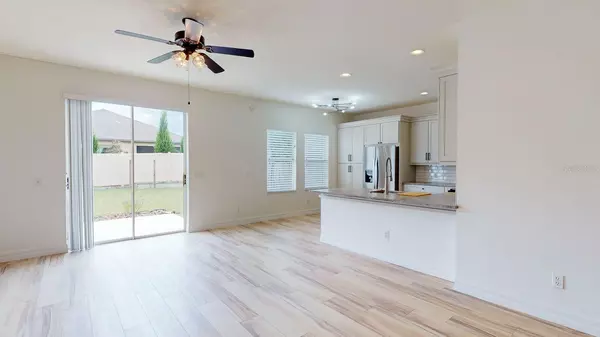$390,000
$399,900
2.5%For more information regarding the value of a property, please contact us for a free consultation.
24808 PORTOFINO DR Lutz, FL 33559
3 Beds
2 Baths
1,434 SqFt
Key Details
Sold Price $390,000
Property Type Single Family Home
Sub Type Single Family Residence
Listing Status Sold
Purchase Type For Sale
Square Footage 1,434 sqft
Price per Sqft $271
Subdivision Oak Grove Ph 4B & 5B
MLS Listing ID T3482600
Sold Date 02/08/24
Bedrooms 3
Full Baths 2
Construction Status Inspections
HOA Fees $19/ann
HOA Y/N Yes
Originating Board Stellar MLS
Year Built 2005
Annual Tax Amount $3,649
Lot Size 5,662 Sqft
Acres 0.13
Property Description
This fully renovated, stunning 3-bedroom, 2-bathroom, 2-car garage home is located in the highly desirable community of Oak Grove with low HOA fees and no CDD fees. The house features voluminous ceilings throughout, creating a spacious and grand ambience. As you enter the house, you're greeted by a welcoming living/dining room adorned with beautiful laminate wood floors. The kitchen, which occupies a central position within the home, is large and open, boasting gorgeous wood cabinets, leathered granite countertops, a breakfast bar, and stainless steel appliances, including a gas stove. Adjacent to the kitchen is a cozy family room with sliders that lead out to the expansive backyard, complete with a fenced area. The master suite, separated from the secondary bedrooms, is generously sized and offers a huge walk-in closet. The master bathroom features dual sinks, walk-in shower and a garden tub. The two secondary bedrooms are accompanied by a second full bathroom with a tub/shower combination. Inside the house, there is a convenient laundry room situated between the kitchen and the garage. In terms of location, the community has two entrances and grants easy access to main roads such as SR54 or County Line Road. This makes it convenient to reach essential amenities such as Publix, Target, and more. Additionally, the property is only a short drive away from popular shopping destinations like the Shops at Wiregrass, Tampa Premium Outlets, and The Groves, as well as numerous new restaurants offering a range of dining experiences. Furthermore, the property allows for easy accessibility to I-75 and the Veterans Expressway, providing a convenient commute to downtown Tampa, Tampa Airport, bridges leading to beaches, and other destinations. Don't miss out on this opportunity - call today to schedule a viewing!
Location
State FL
County Pasco
Community Oak Grove Ph 4B & 5B
Zoning MPUD
Interior
Interior Features High Ceilings, Kitchen/Family Room Combo, Stone Counters, Walk-In Closet(s), Window Treatments
Heating Central
Cooling Central Air
Flooring Laminate, Luxury Vinyl, Tile
Fireplace false
Appliance Dishwasher, Disposal, Electric Water Heater, Range, Refrigerator
Exterior
Exterior Feature Lighting, Sidewalk, Sliding Doors
Garage Spaces 2.0
Utilities Available Electricity Connected, Natural Gas Connected, Sewer Connected, Street Lights, Water Connected
Waterfront false
Roof Type Shingle
Attached Garage true
Garage true
Private Pool No
Building
Entry Level One
Foundation Slab
Lot Size Range 0 to less than 1/4
Sewer Public Sewer
Water None
Structure Type Block,Stucco
New Construction false
Construction Status Inspections
Schools
Elementary Schools Denham Oaks Elementary-Po
Middle Schools Cypress Creek Middle School
High Schools Cypress Creek High-Po
Others
Pets Allowed Yes
Senior Community No
Ownership Fee Simple
Monthly Total Fees $19
Acceptable Financing Cash, Conventional, FHA, VA Loan
Membership Fee Required Required
Listing Terms Cash, Conventional, FHA, VA Loan
Special Listing Condition None
Read Less
Want to know what your home might be worth? Contact us for a FREE valuation!

Our team is ready to help you sell your home for the highest possible price ASAP

© 2024 My Florida Regional MLS DBA Stellar MLS. All Rights Reserved.
Bought with PINEYWOODS REALTY LLC






