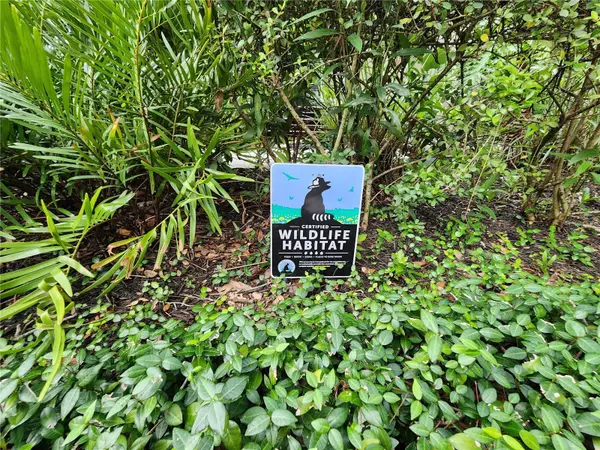$380,000
$399,500
4.9%For more information regarding the value of a property, please contact us for a free consultation.
7413 N PACKWOOD AVE Tampa, FL 33604
3 Beds
3 Baths
1,850 SqFt
Key Details
Sold Price $380,000
Property Type Single Family Home
Sub Type Single Family Residence
Listing Status Sold
Purchase Type For Sale
Square Footage 1,850 sqft
Price per Sqft $205
Subdivision Packwood Oaks
MLS Listing ID T3472909
Sold Date 01/08/24
Bedrooms 3
Full Baths 2
Half Baths 1
HOA Y/N No
Originating Board Stellar MLS
Year Built 1990
Annual Tax Amount $1,139
Lot Size 5,227 Sqft
Acres 0.12
Property Description
NEW PRICE!! Seller just had a brand new Energy Star Heat Pump Central Air Conditioner installed !!Lovely two story well maintained home, located in a park like setting with mature trees & landscaping Located in Armenia Gardens,central Tampa ,near Lowry Park zoo, downtown Tampa, & Tampa International Airport. Easy commute to Raymond James Stadium,Steinbrenner Field, St. Joseph Hospital, mid town, Ybor, International Plaza and MacDill AFB. The area also boast of being on a culdesac with a private area that is used for relaxing & entertaining. Also because there is no HOA's you can park your boat or RV and launch your boat just minutes away at the Lowry Park boat ramp! The yard has wonderful drought resistant plants native to Florida. Inside,the kitchen has been updated with newer kitchen cabinets with granite tops. Updated luxury vinyl flooringing in bathrooms, new vanities, and new toilets, Enjoy a private fenced back yard oasis from the spacious back porch. This home also features a one car garage and a large shed for extra storage. This home has a home warranty!
Location
State FL
County Hillsborough
Community Packwood Oaks
Zoning RS-50
Rooms
Other Rooms Formal Living Room Separate
Interior
Interior Features Ceiling Fans(s), Eat-in Kitchen, PrimaryBedroom Upstairs, Open Floorplan, Vaulted Ceiling(s), Walk-In Closet(s)
Heating Heat Pump
Cooling Central Air
Flooring Ceramic Tile
Furnishings Unfurnished
Fireplace false
Appliance Dishwasher, Disposal, Dryer, Electric Water Heater, Ice Maker, Microwave, Range, Refrigerator, Washer
Laundry Inside, Laundry Room
Exterior
Exterior Feature Sidewalk
Garage Spaces 1.0
Fence Chain Link, Vinyl
Community Features Sidewalks
Utilities Available Electricity Connected
Waterfront false
Roof Type Shingle
Porch Covered, Rear Porch
Attached Garage true
Garage true
Private Pool No
Building
Entry Level Two
Foundation Block, Slab
Lot Size Range 0 to less than 1/4
Sewer Public Sewer
Water None
Architectural Style Traditional
Structure Type Block,Stucco
New Construction false
Schools
Elementary Schools Oak Grove Elem
Middle Schools Memorial-Hb
High Schools Chamberlain-Hb
Others
Pets Allowed Yes
Senior Community No
Ownership Fee Simple
Acceptable Financing Cash, Conventional, FHA, VA Loan
Listing Terms Cash, Conventional, FHA, VA Loan
Special Listing Condition None
Read Less
Want to know what your home might be worth? Contact us for a FREE valuation!

Our team is ready to help you sell your home for the highest possible price ASAP

© 2024 My Florida Regional MLS DBA Stellar MLS. All Rights Reserved.
Bought with REALTY BLU






